HOU Garden
Location:Shanghai
Project Size: Approx. 300 square meters
Designers: Kang Heng, Shen Bo, Teng Wan, Tang Yang
Project Scope: Conceptual Design, Construction Drawings, Design Supervision
Completion Date: 2023.05
Photograph,video: Su Shengliang
With quiet overall environment, this project is in a villa community in Shanghai. With modern and concise building design style, this project faces south. The design scope of the garden on the first floor includes the front yard, atrium and back yard. The indoor large-area window wall further enlarges the transparency sense of the original space. The open surfaces on both sides run through the indoor space and completely retain the overall landscape, so that this garden can be felt from multiple perspectives in all corners of the home.
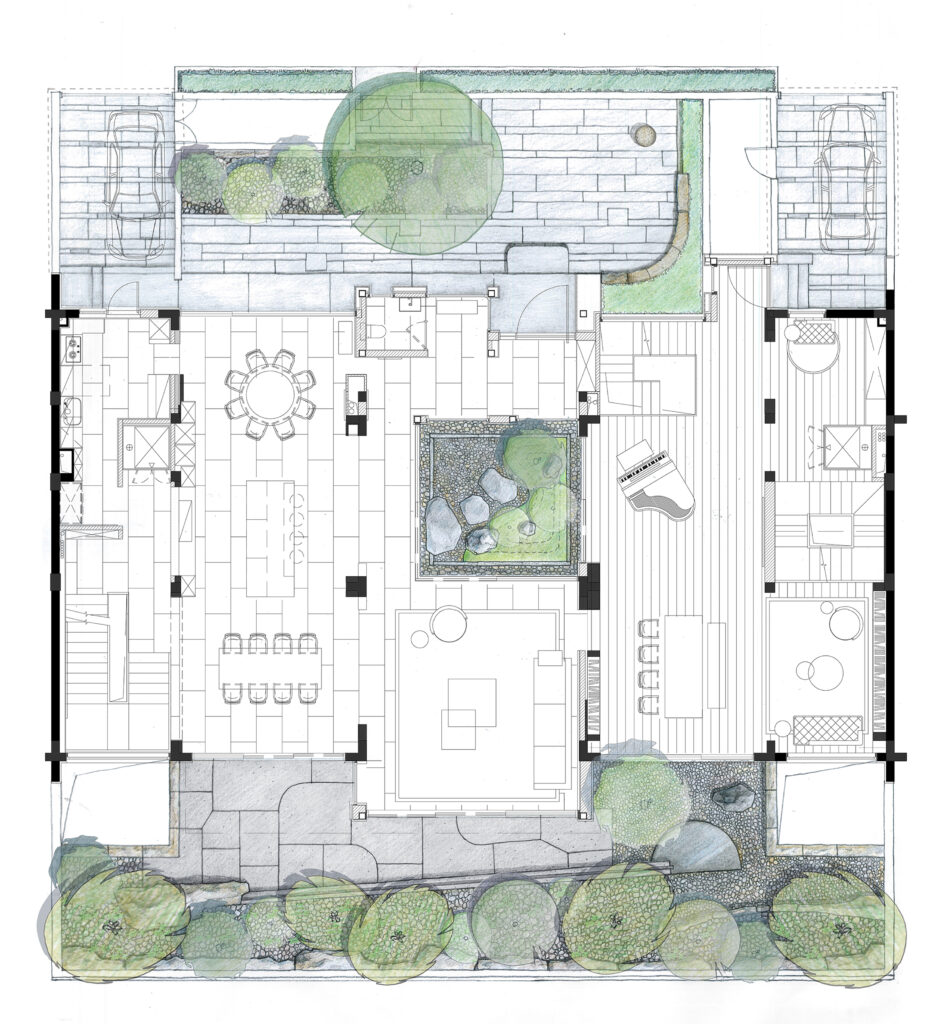
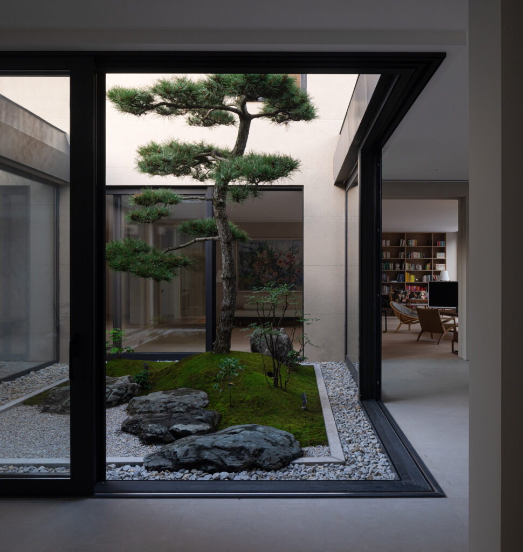
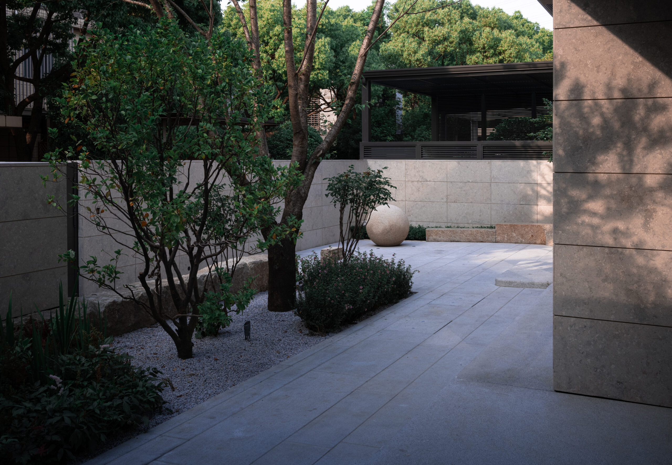
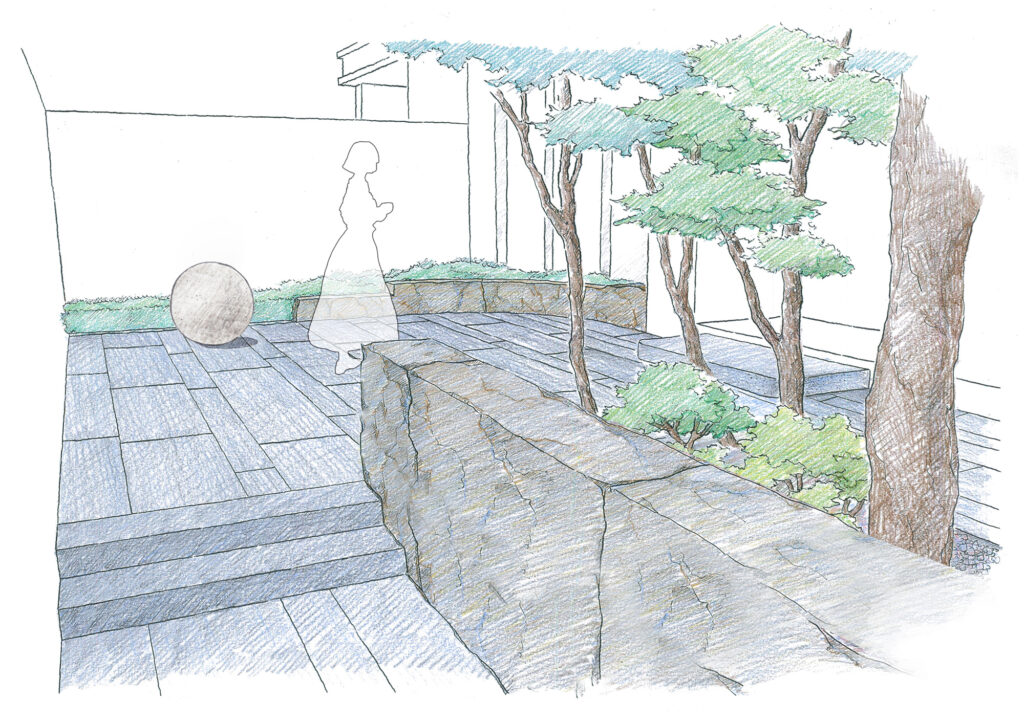
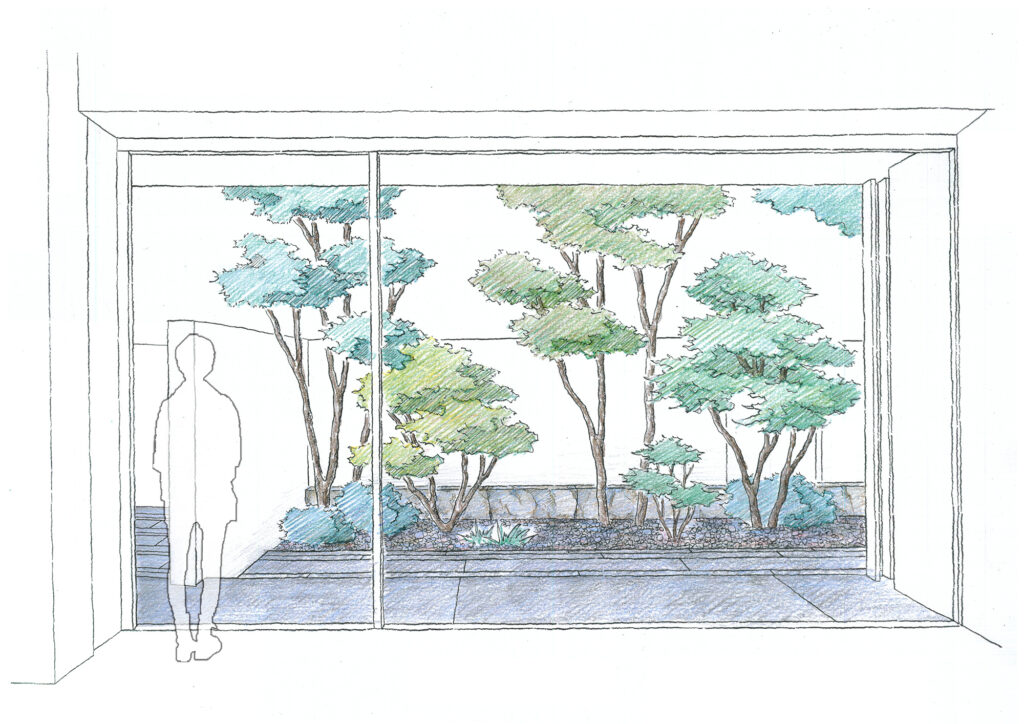
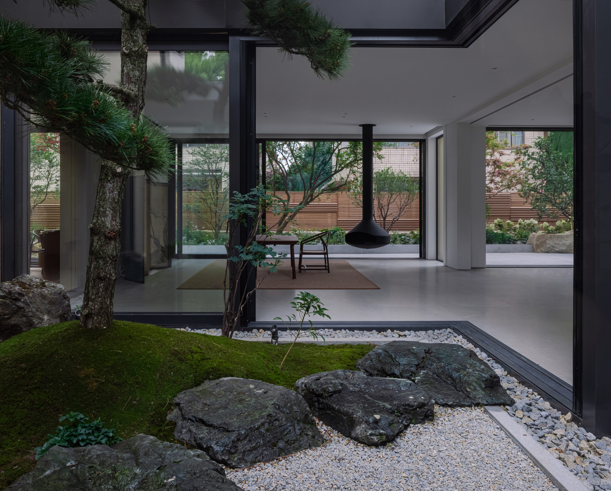
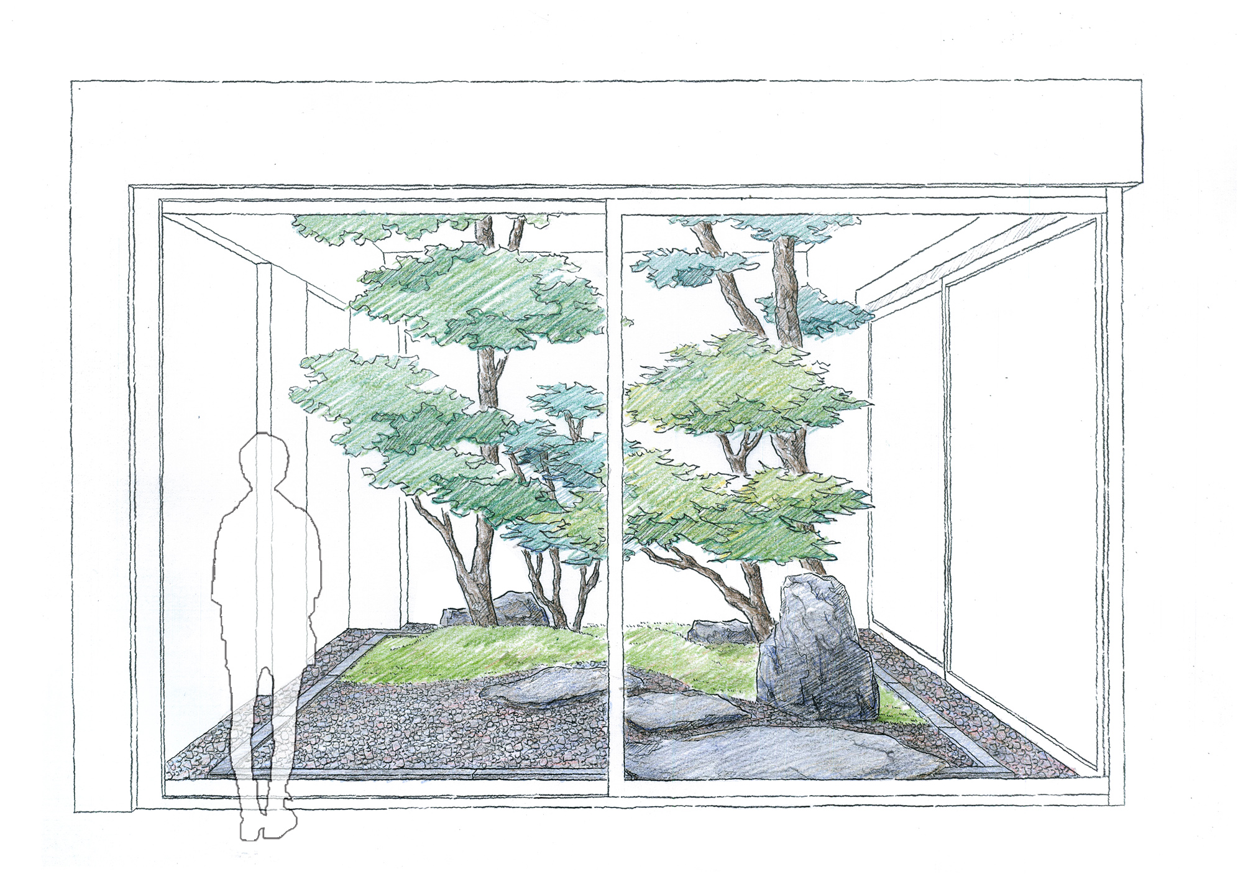
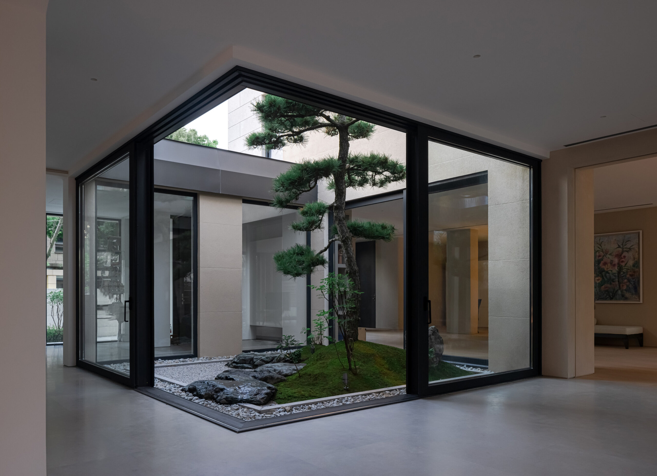
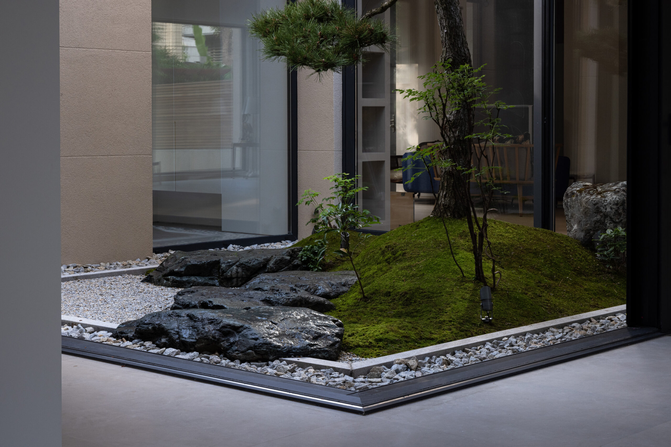

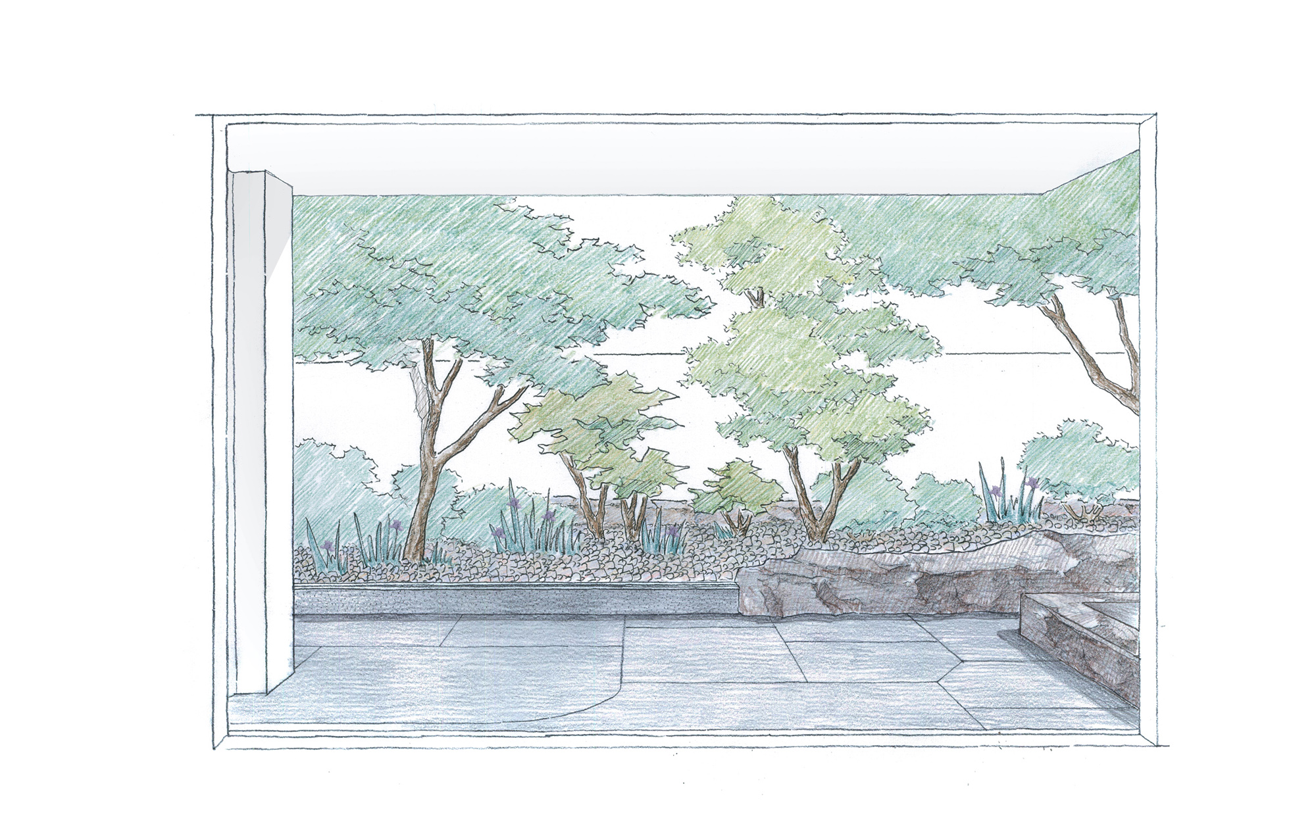
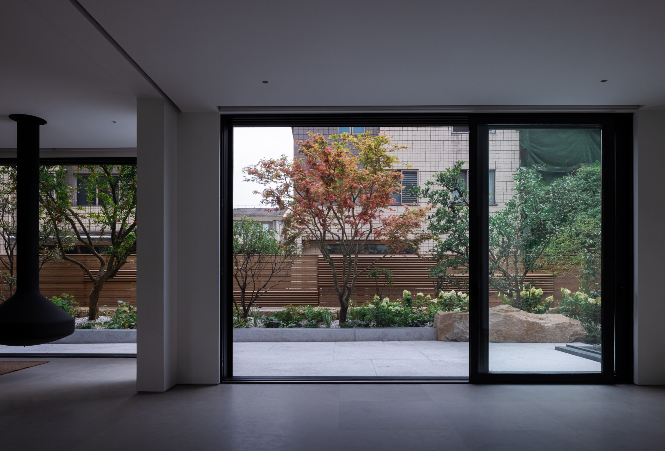
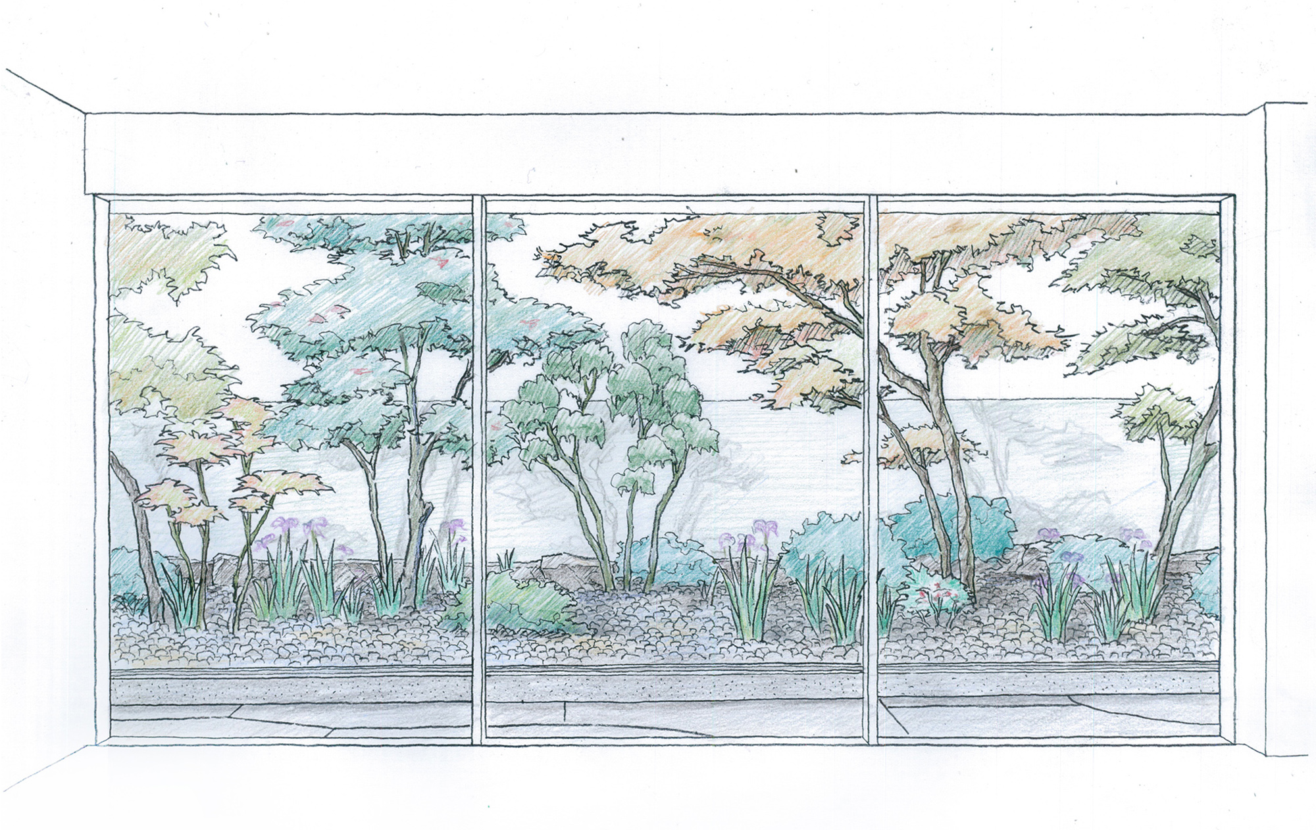
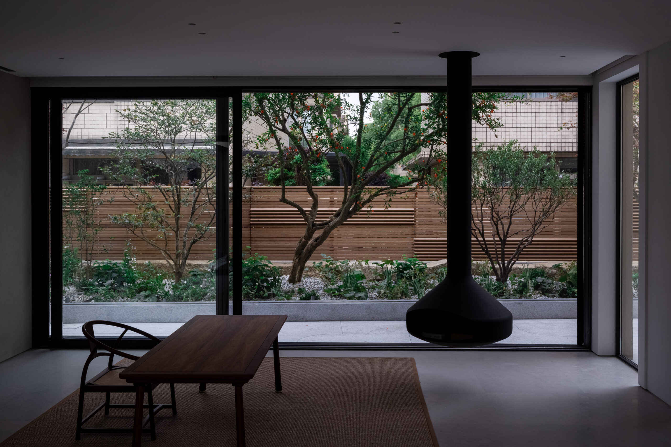
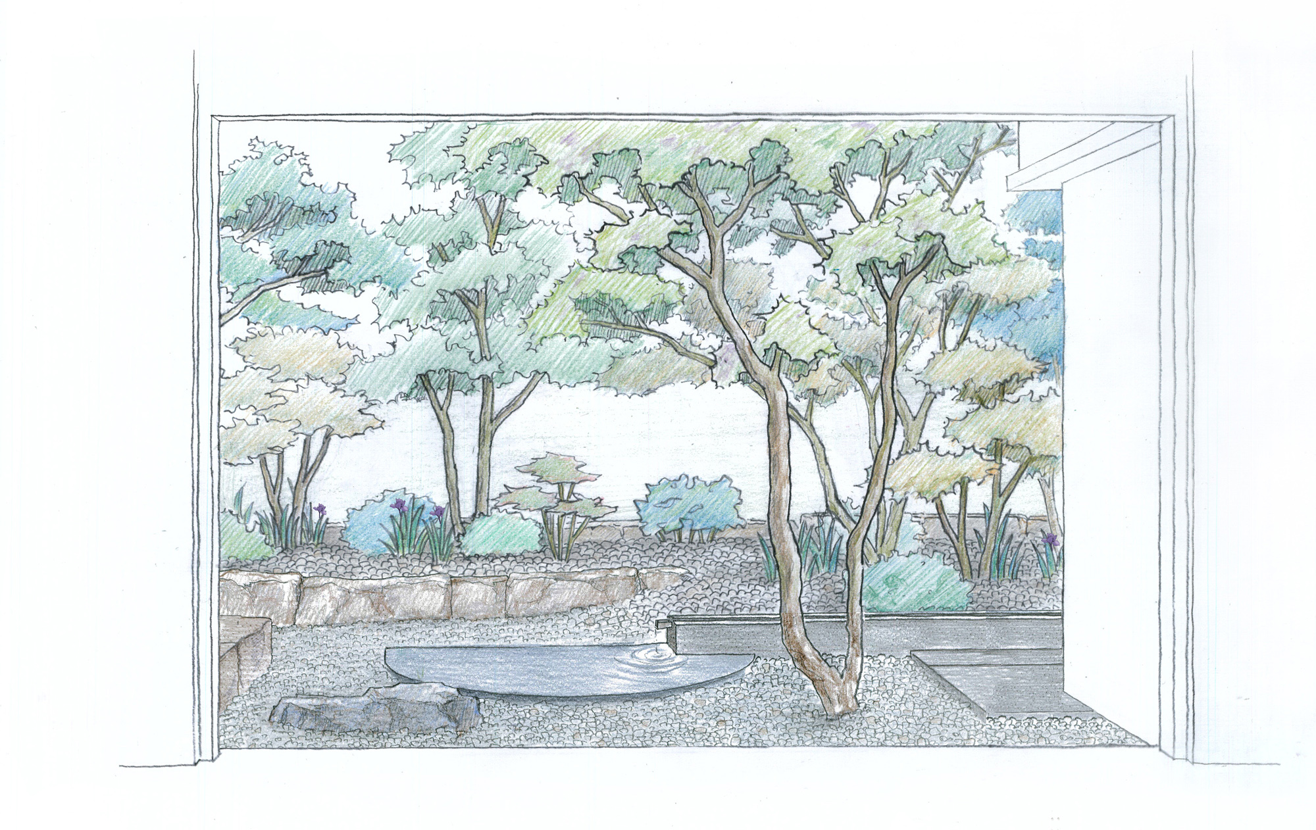
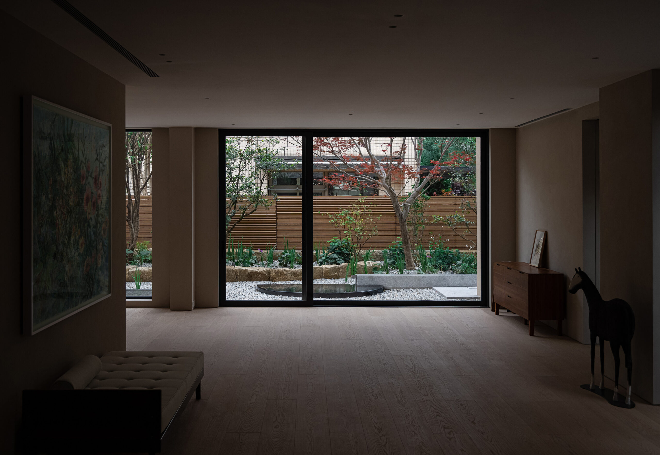
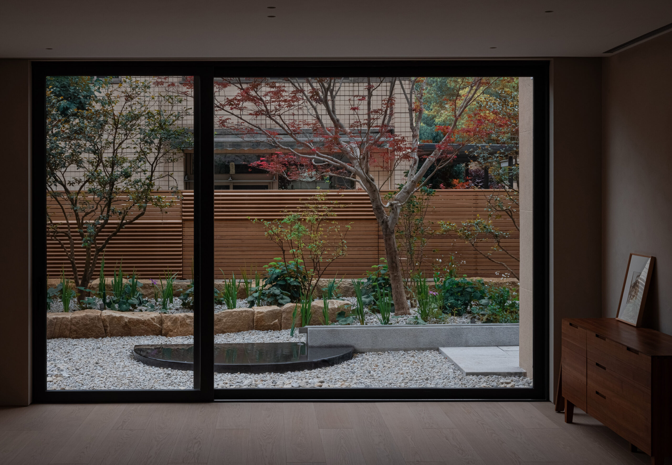
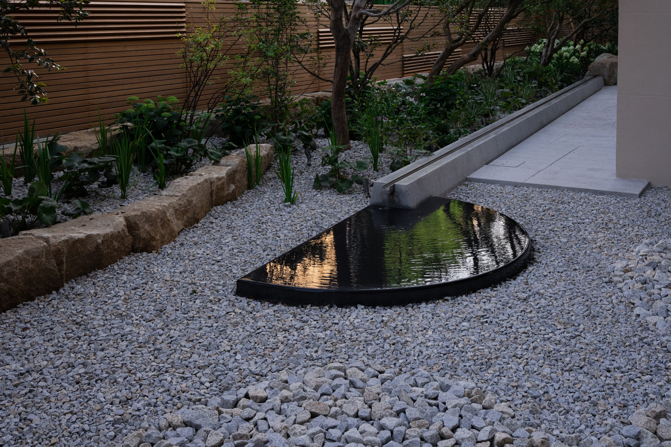
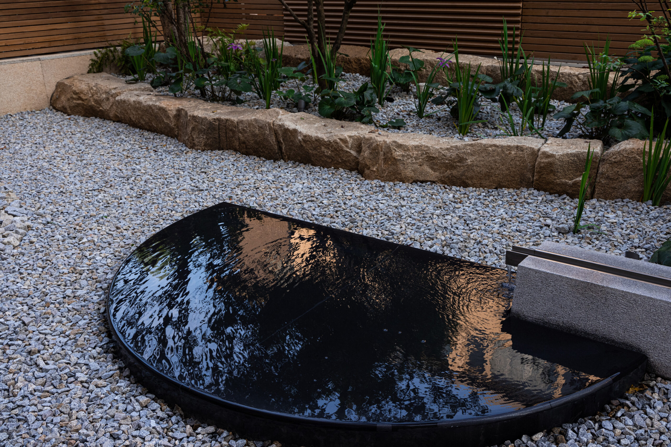
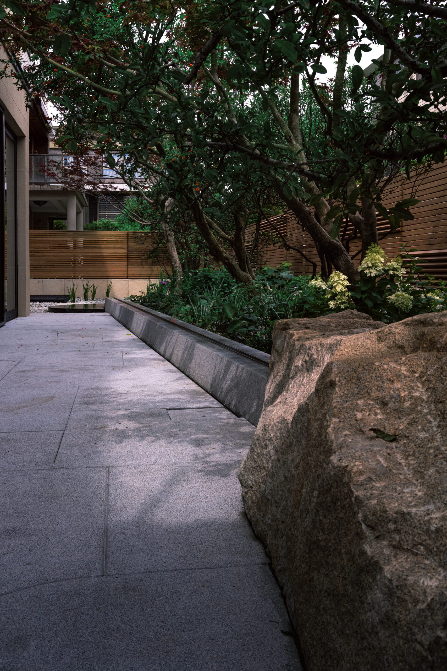

Construction Process
On-Site Supervision
Stone Craft
Cooperation
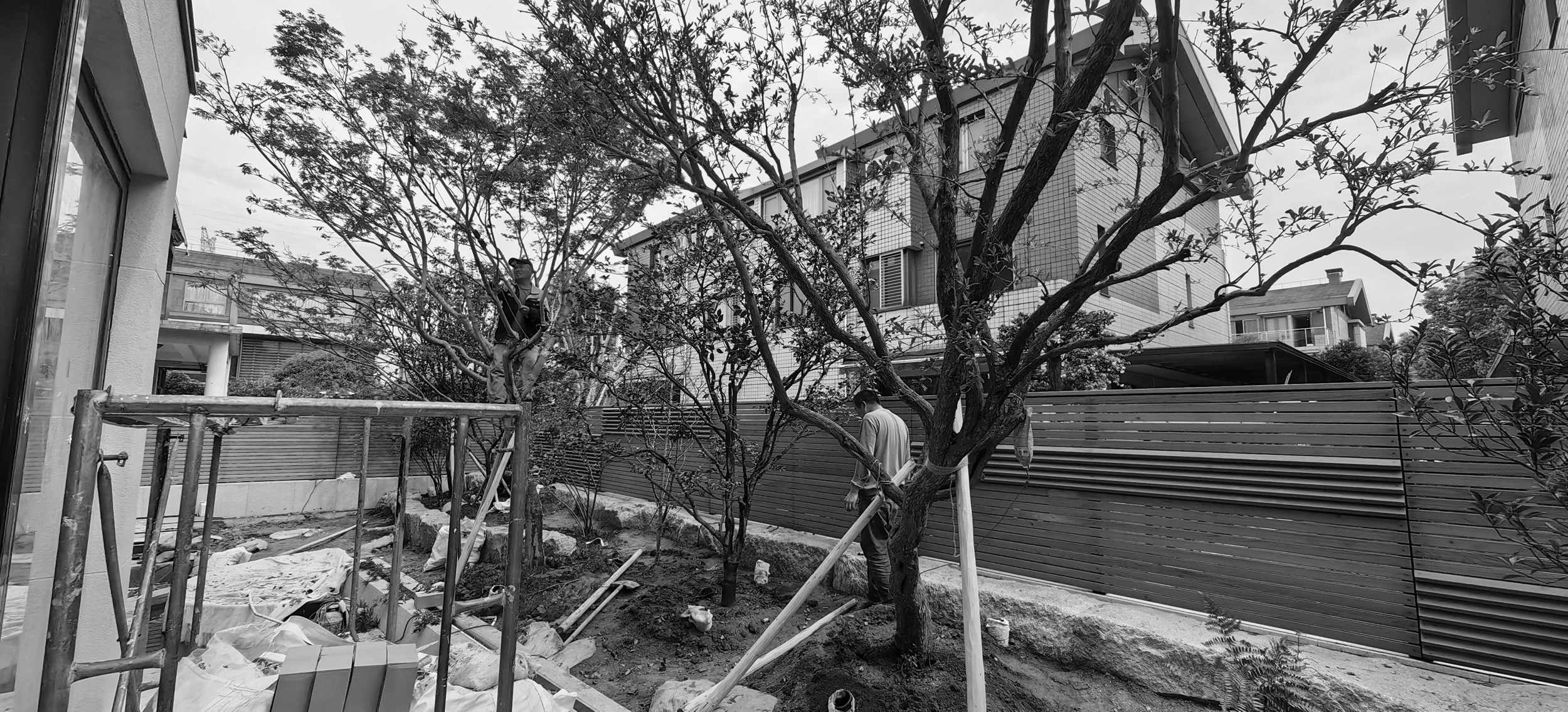
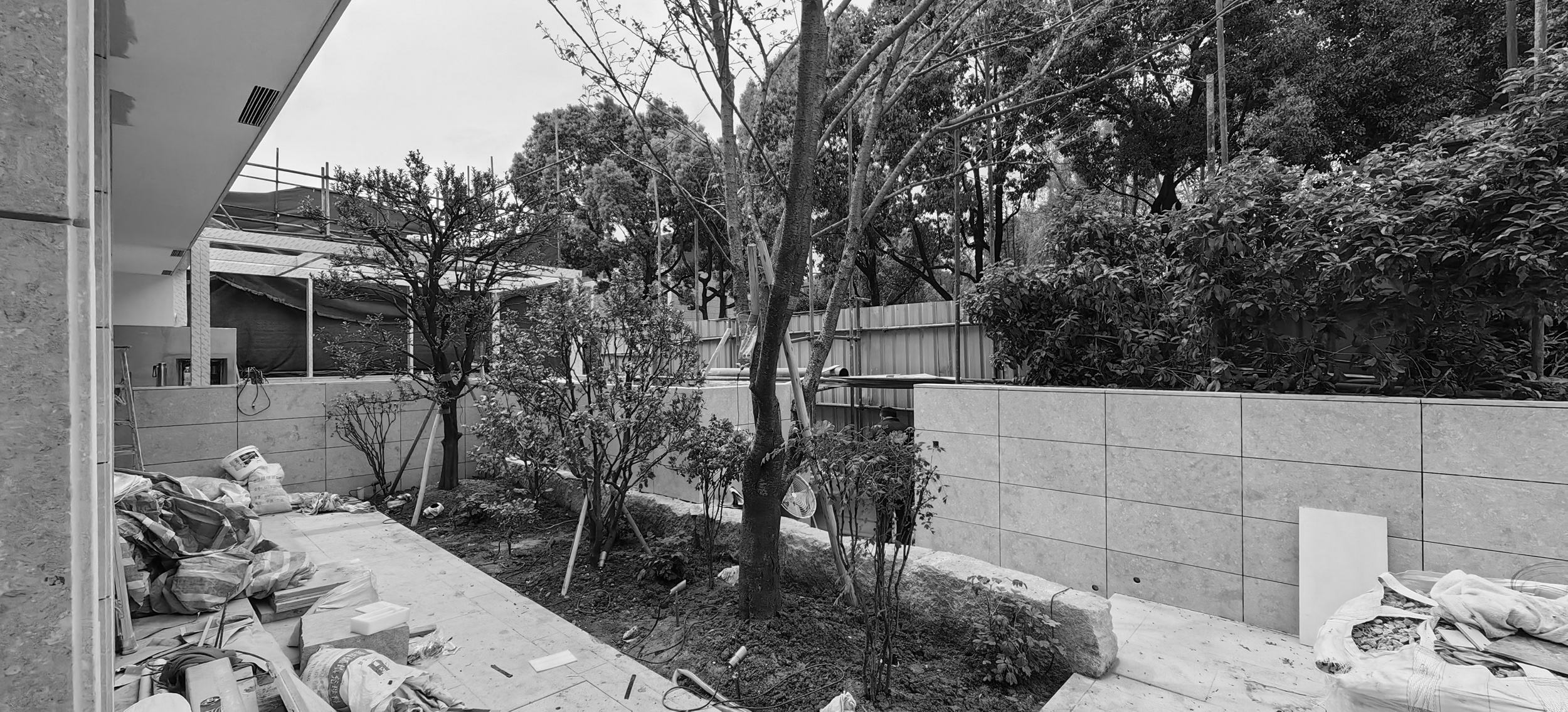
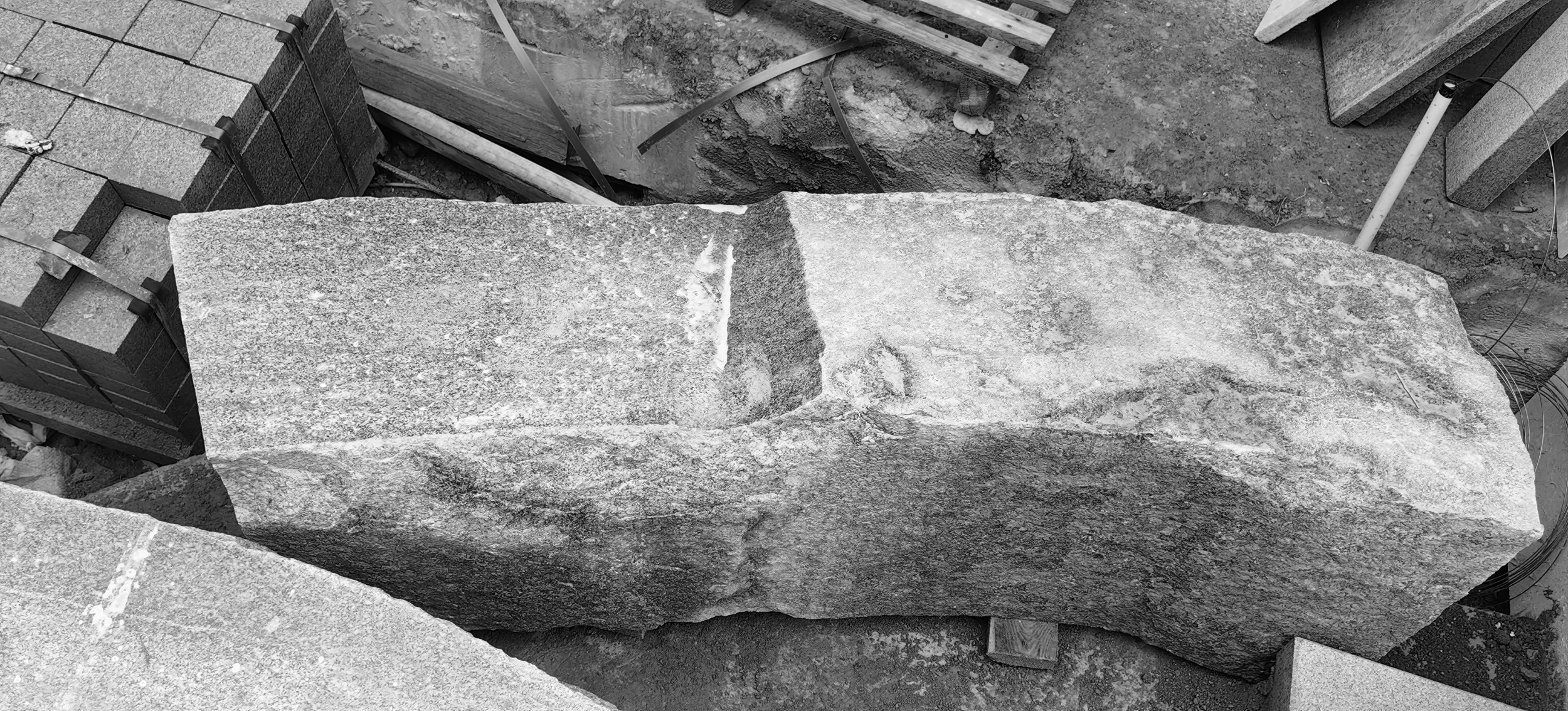
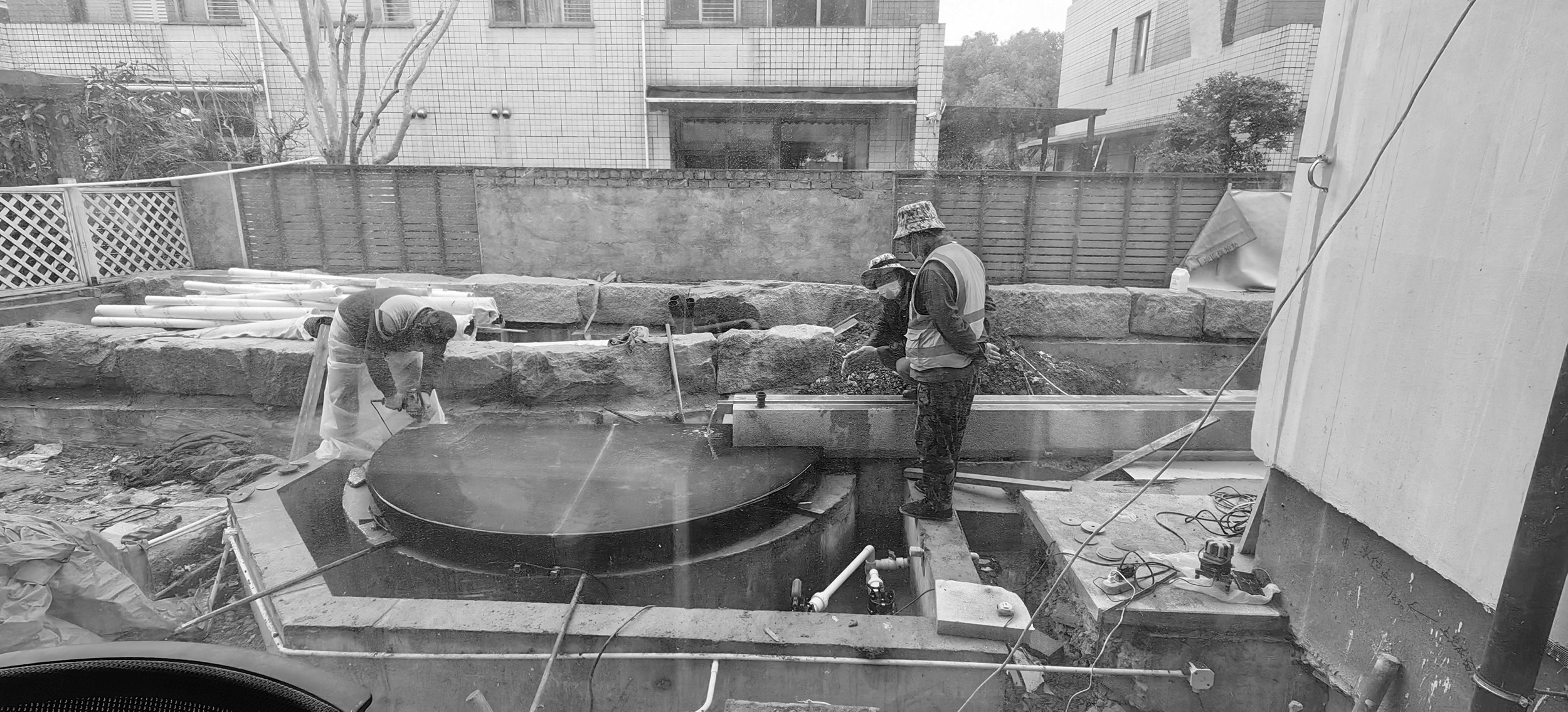

EXPLORE All GARDENS

