Location: Beijing
Project Size: Approx. 637 square meters
Designers: Kang Heng, Shen Bo, Su Yang, Guo Shutong, Sun Wei
Project Scope: Conceptual Design, Construction Drawings, Design Supervision
Completion Date: 2021.07
Photograph,video: Chen Hao
The project is part of a private residence. The architecture divides the courtyard into an atrium and a circular corridor area. The corridor connects with the community road, and the atrium is enclosed by buildings. Based on the function and moving line, the designer drew out the order of the courtyard space in the courtyard wall. Through the experience you will know the whole picture of the garden. The courtyard well balances the various qualities of the site and complements the architecture. It changes constantly with the time ticking and the unique style of each season, connecting people with nature.
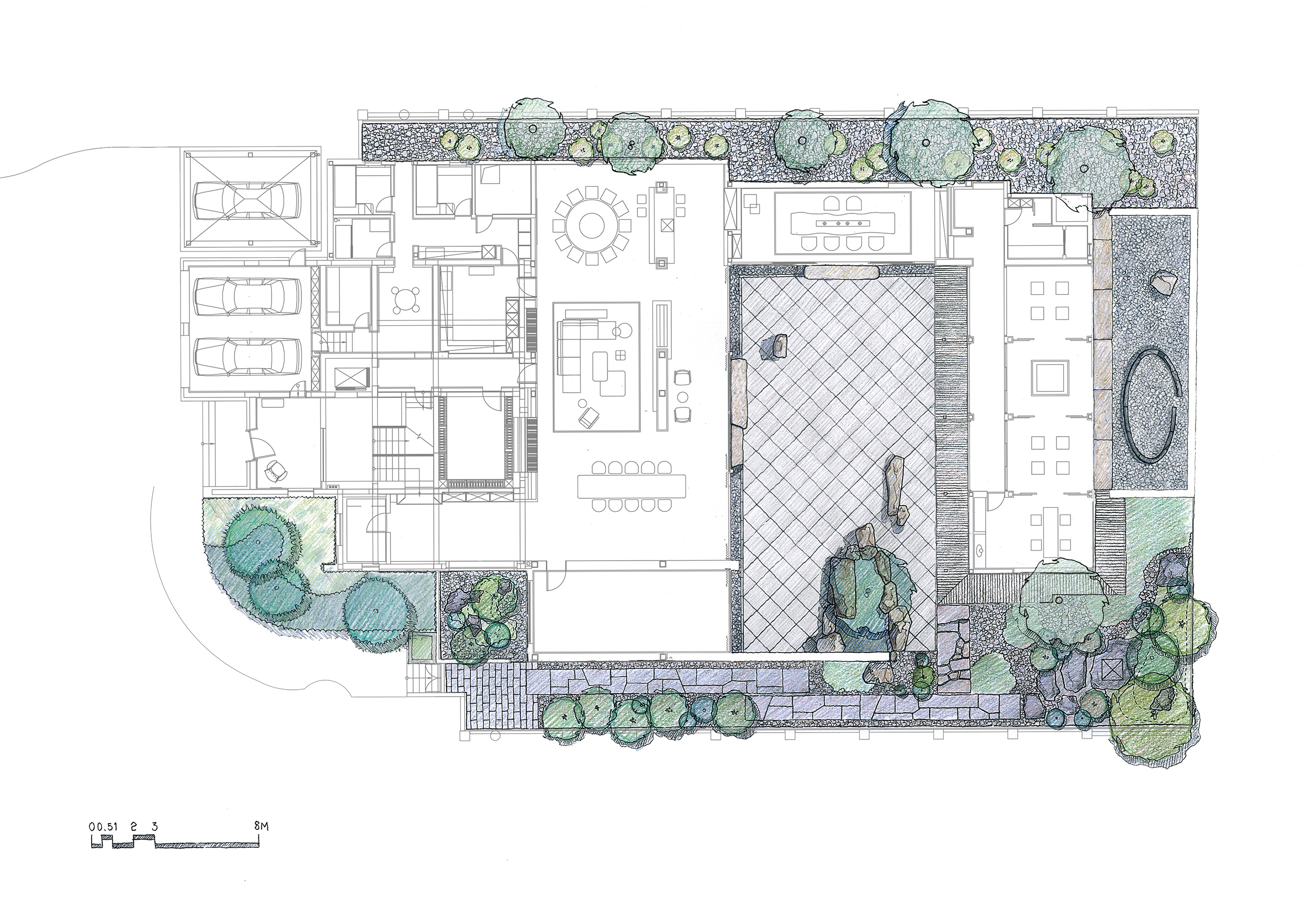
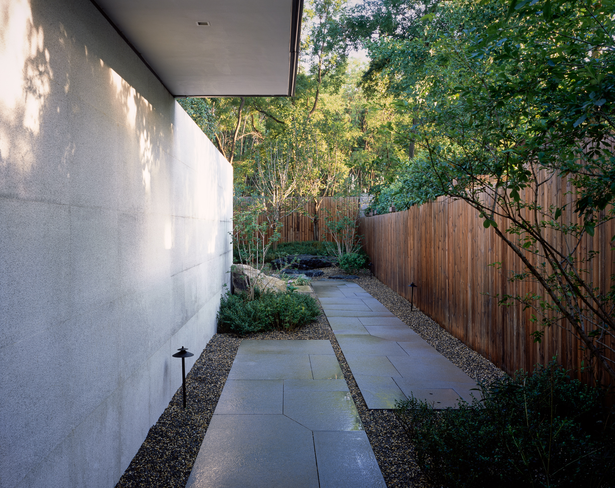
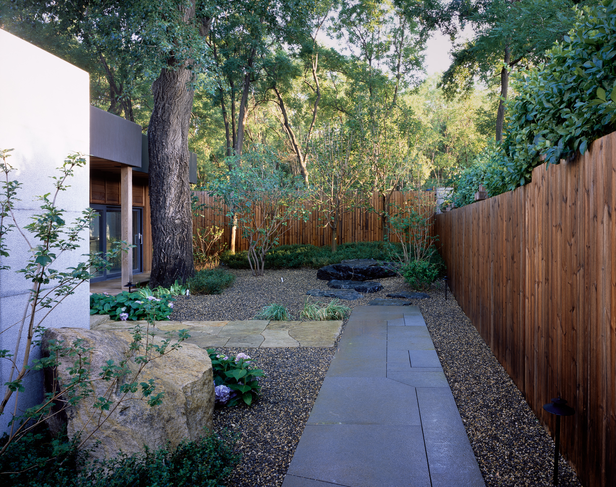
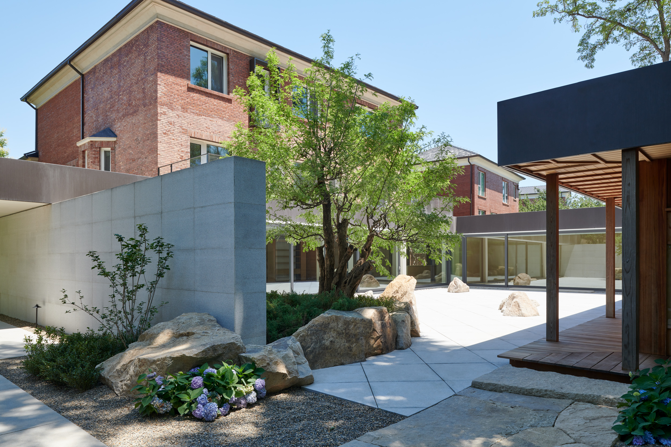
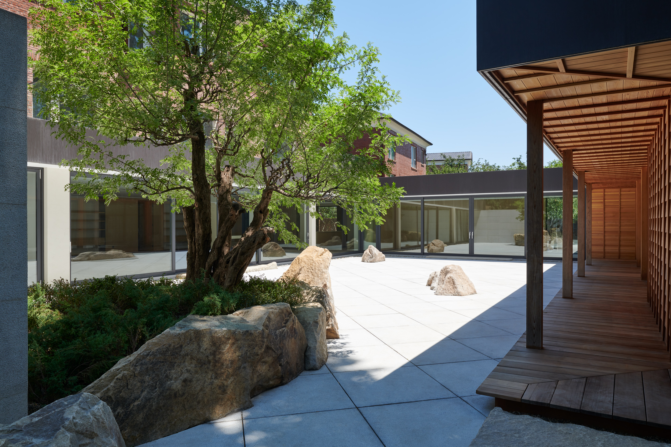
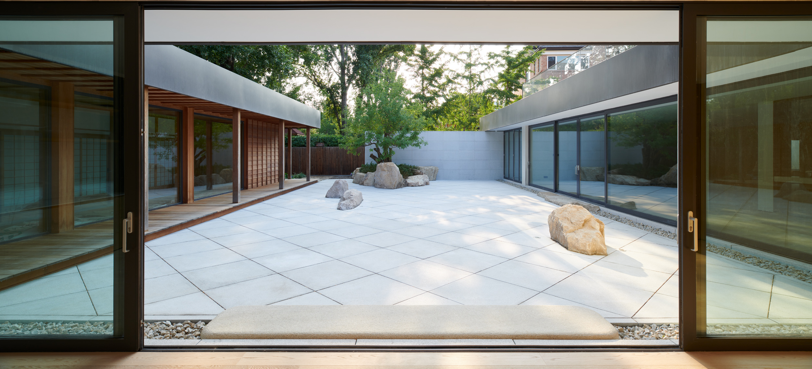
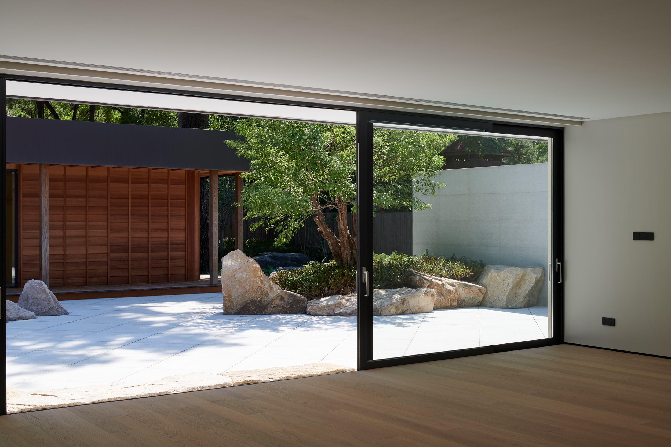
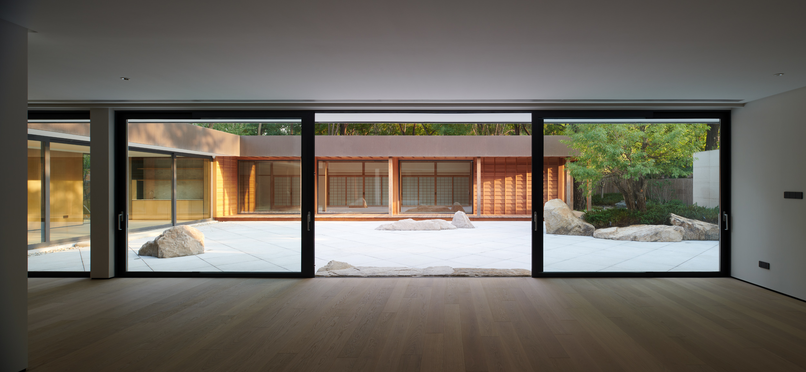
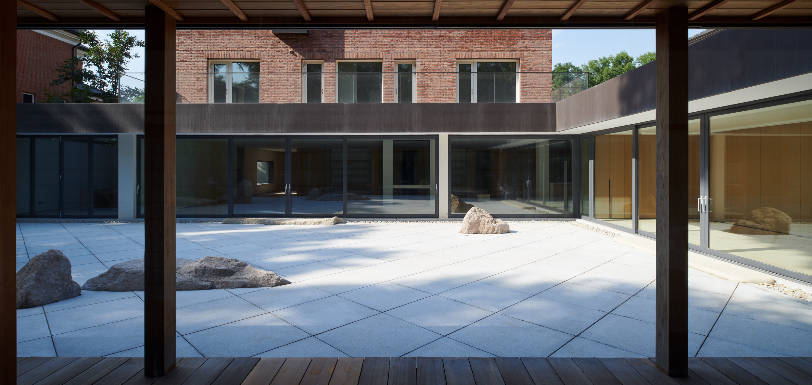
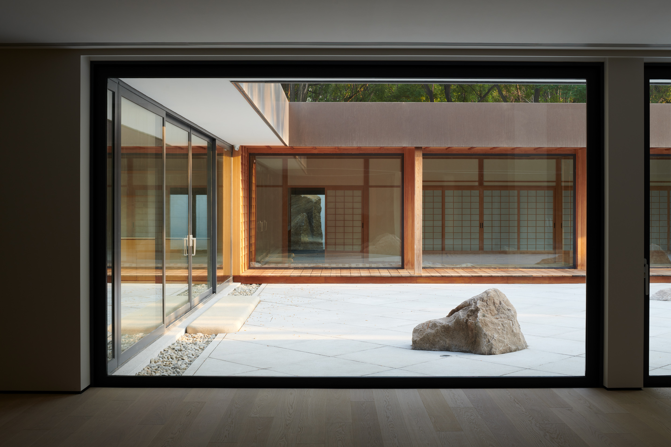
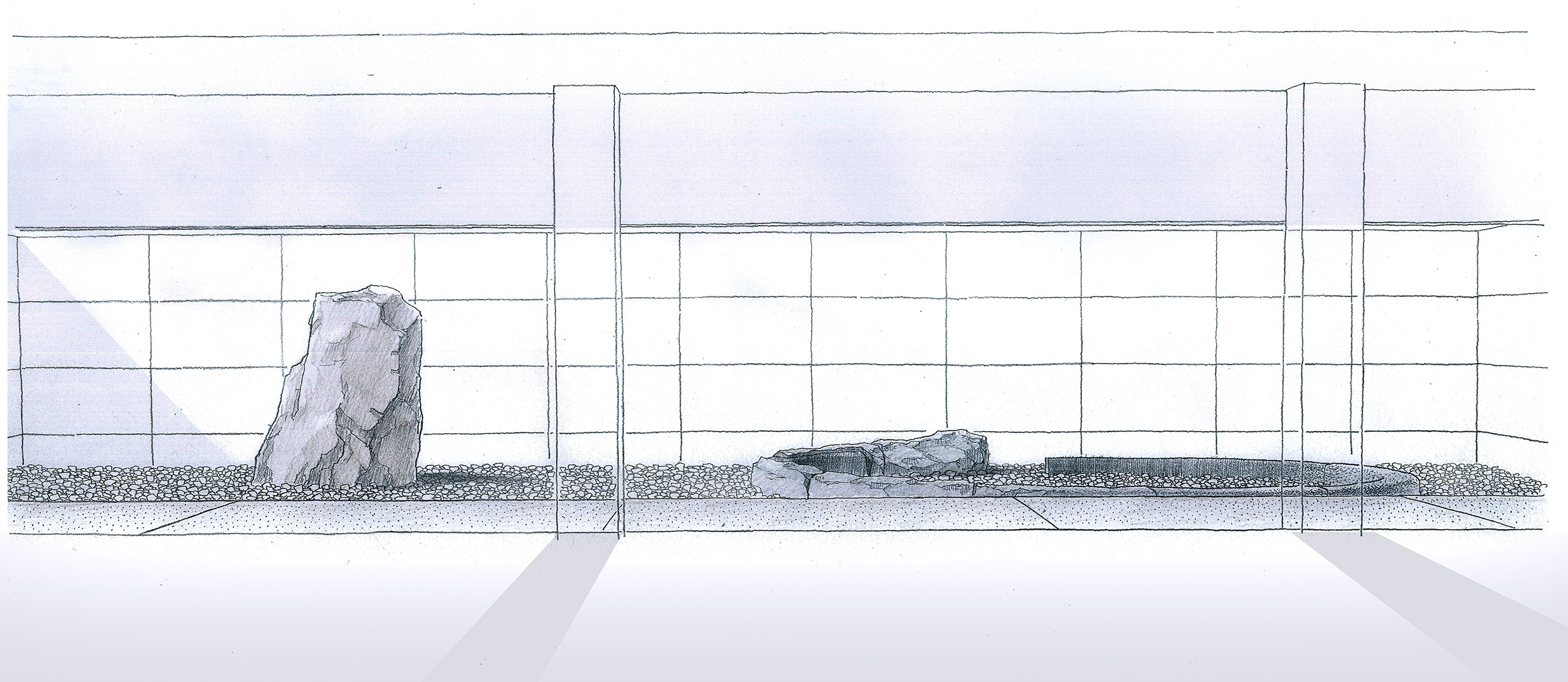
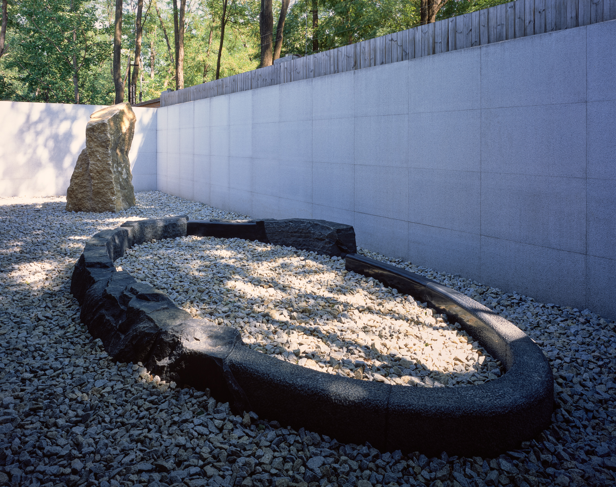
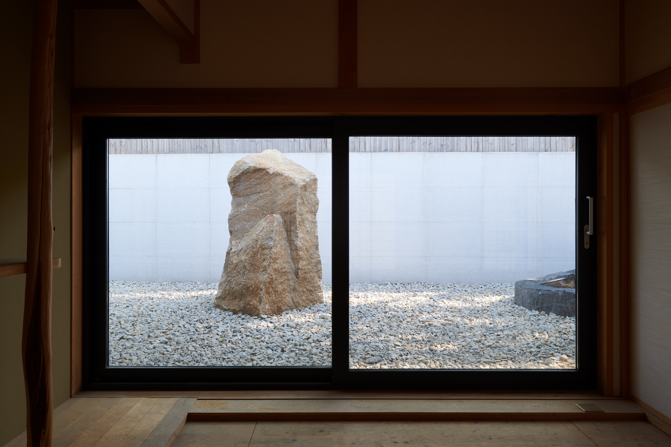
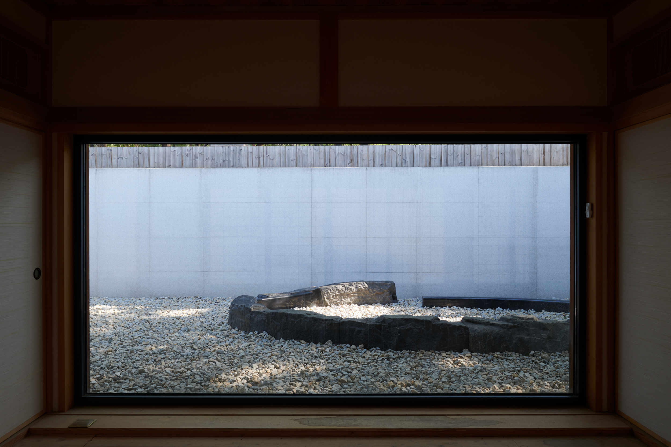
Construction Process
On-Site Supervision
Stone Craft
Cooperation
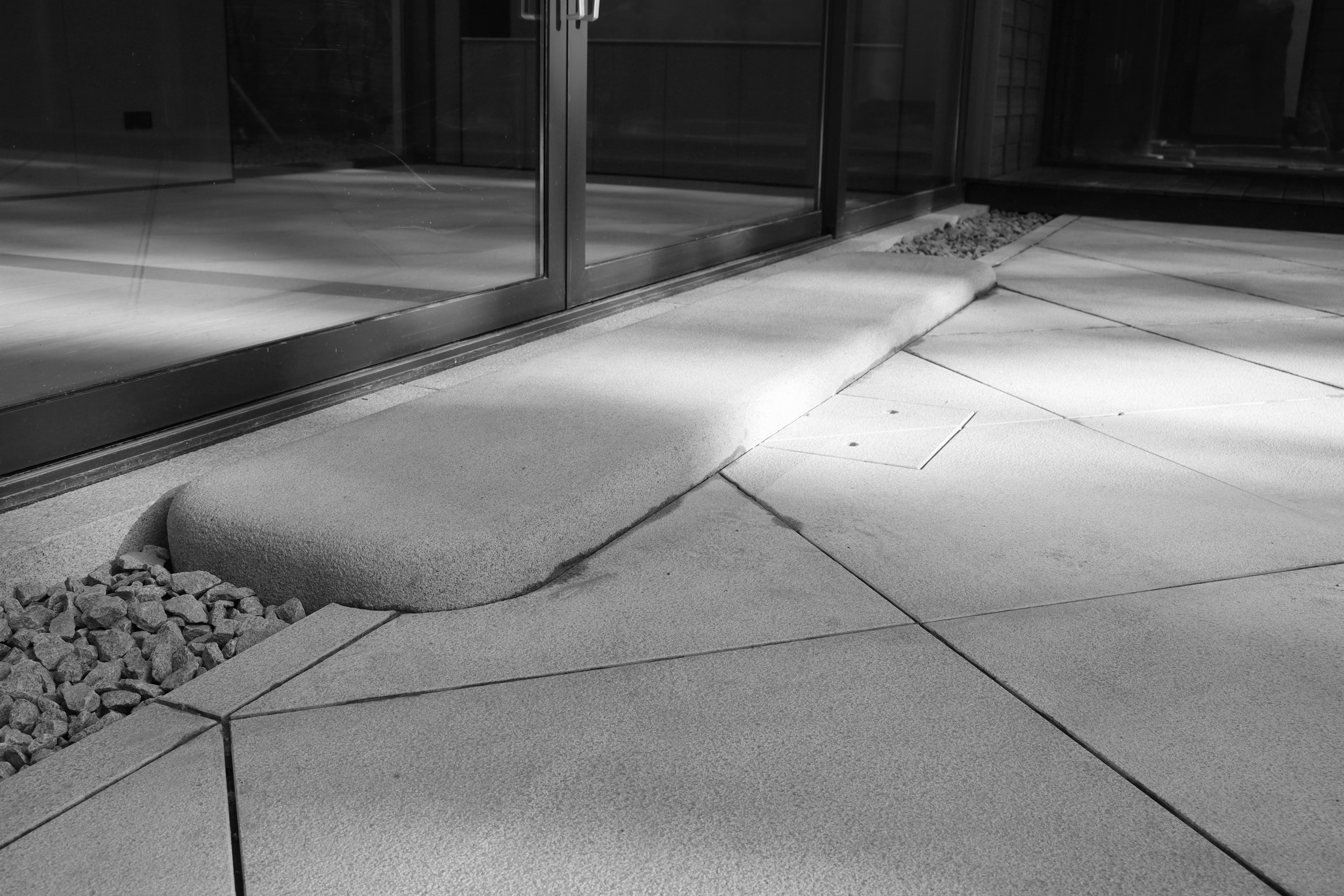
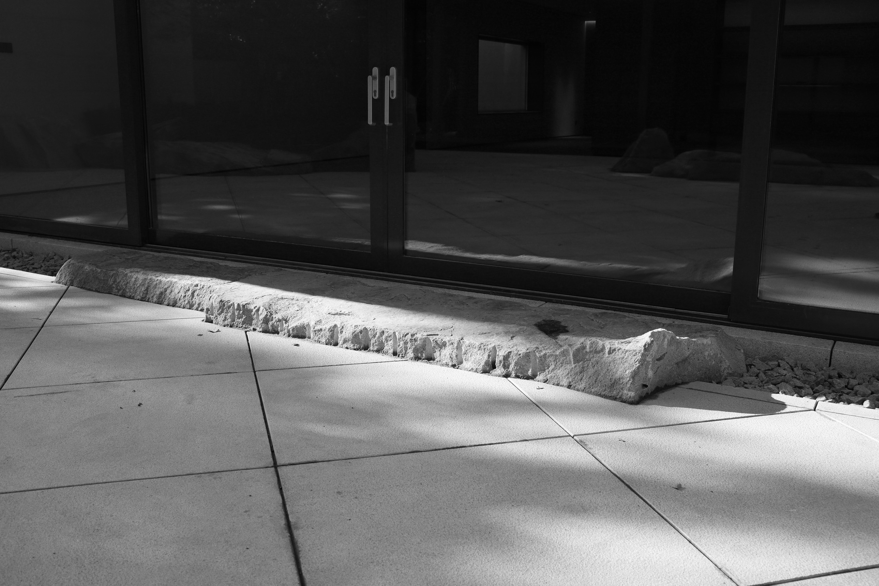
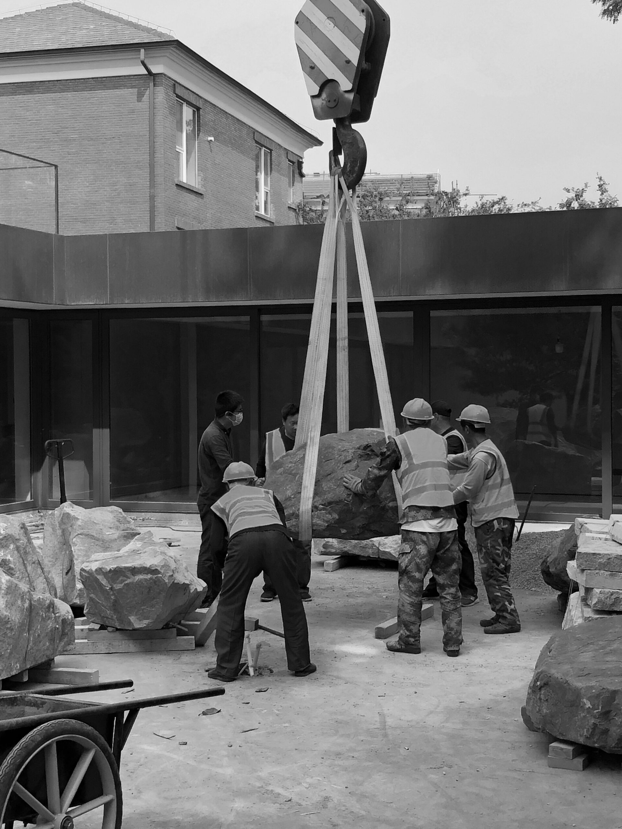
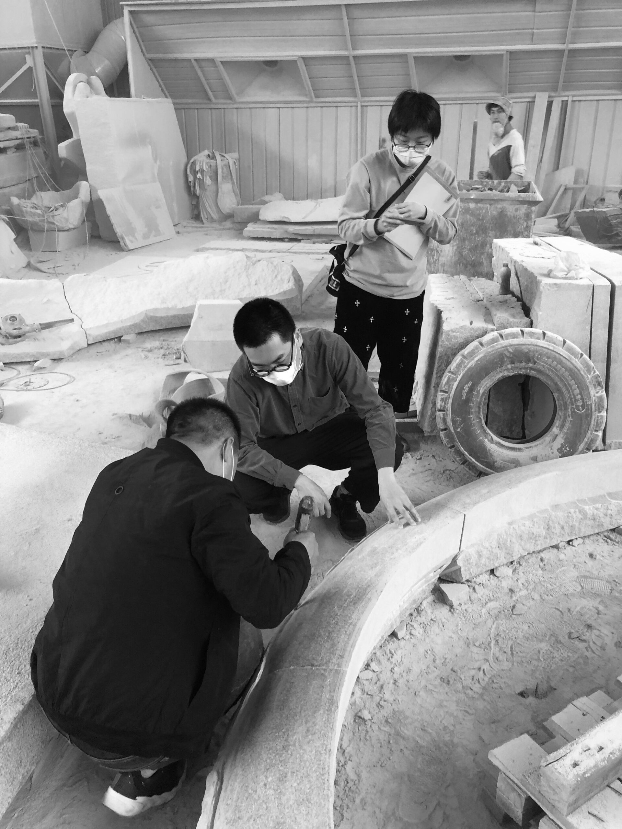
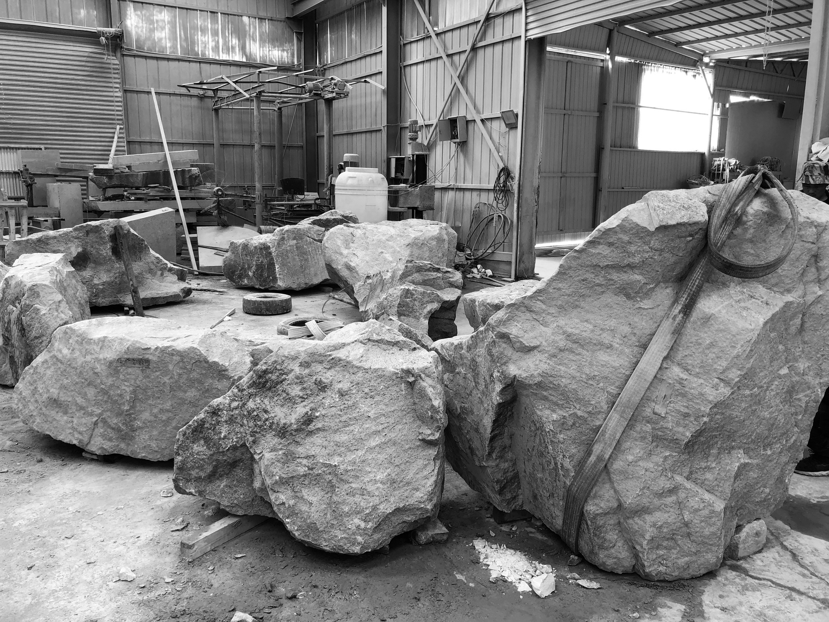
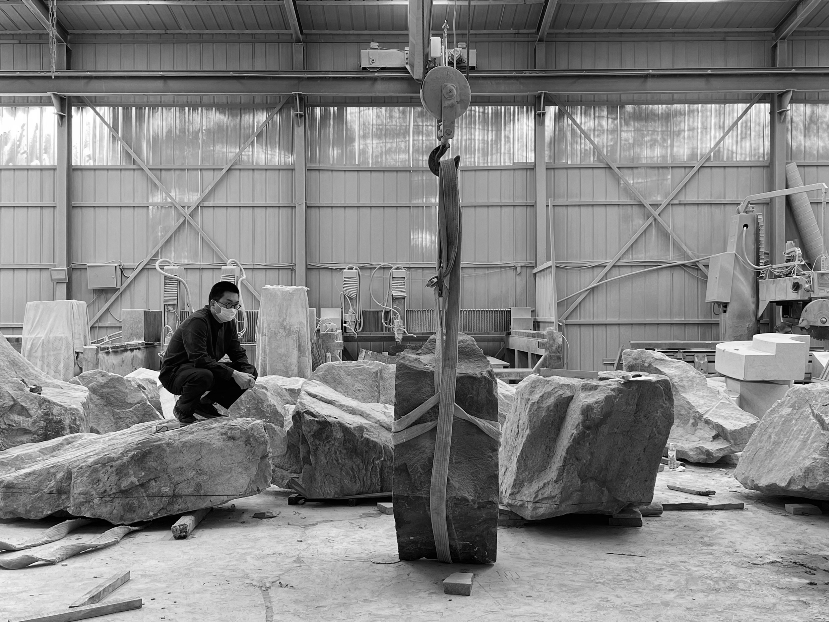
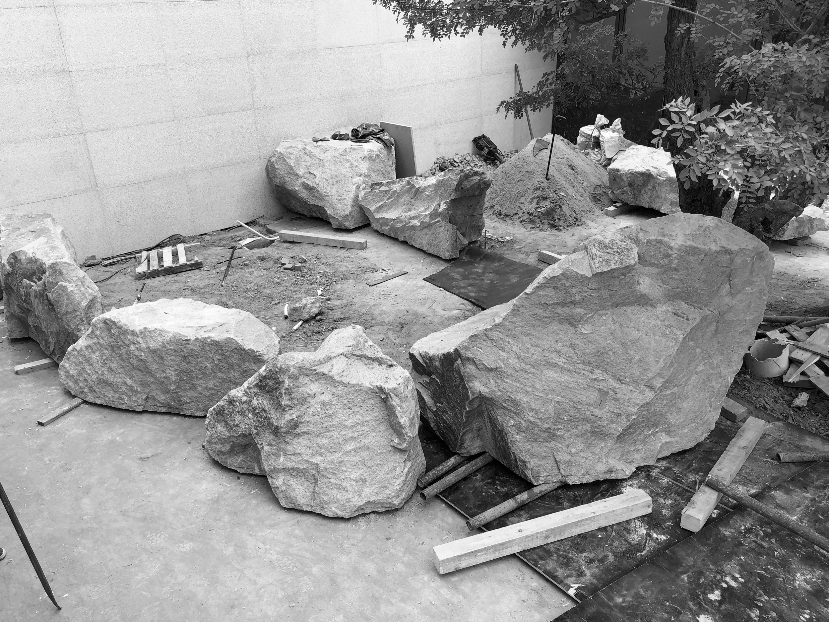
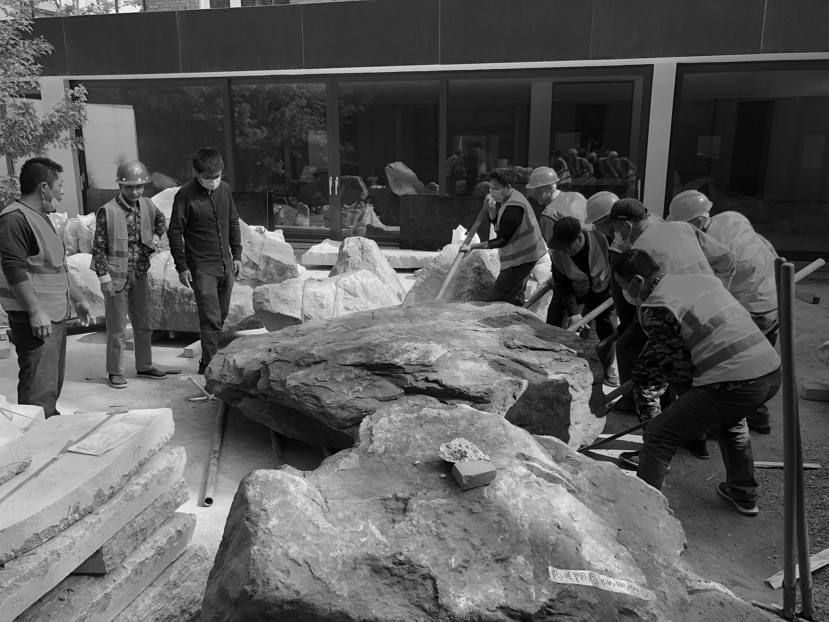

EXPLORE All GARDENS
