Location:Shanghai
Project Size: Approx. 400 square meters
Designers: Kang Heng, Tang Yang, Sun Wei, Guo Shutong
Project Scope: Conceptual Design, Construction Drawings, Design Supervision
Completion Date: 2021.10
Photograph,video: Chen Hao
The project is located in the premium location of Lujiazui, Pudong District, Shanghai (the atrium on the fourth floor of the Foxconn Commercial Building). The building stands on the bank of the Huangpu River, surrounded by skyscrapers. There is a panoramic view of the Bund. The indoor space of Sheng Yong Xing is in the shape of the word ‘ 回 ’in Chinese. The four sides are designed to form a variety of scenes according to the functions of the scattered seating area, the box, the corridor, the tea room, etc. If you are not seated, you can follow the indoor movement and discover interest from different perspectives, forming a varied tour experience.
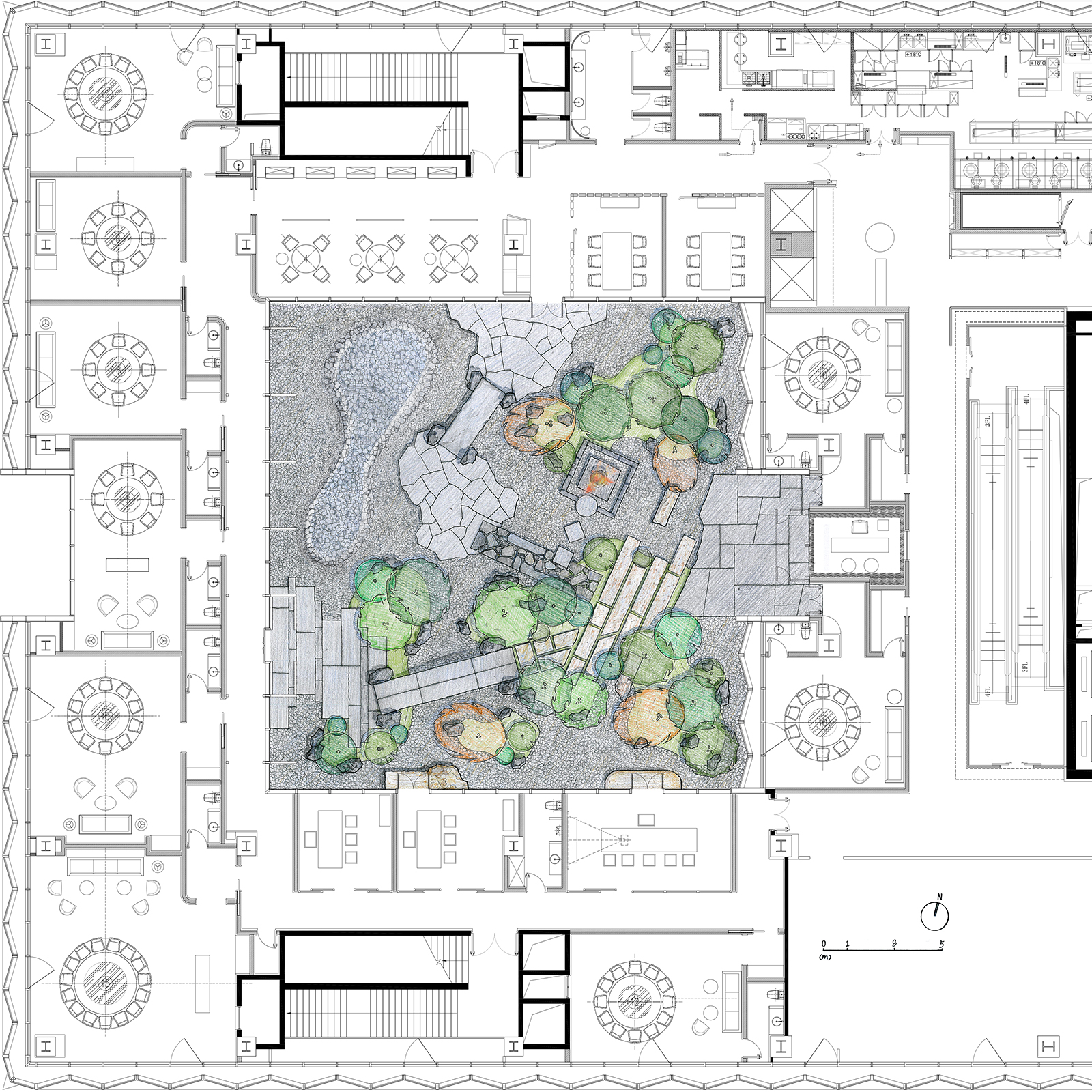
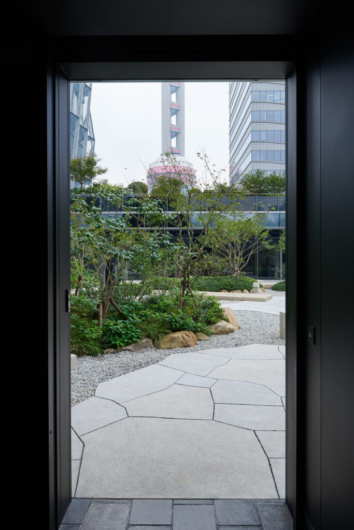
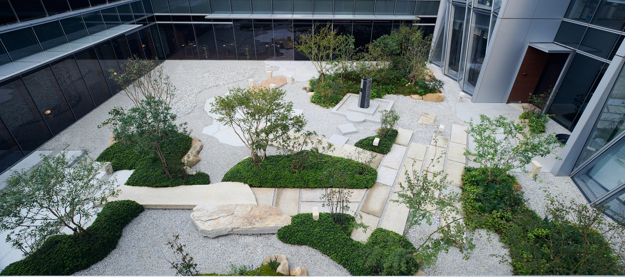
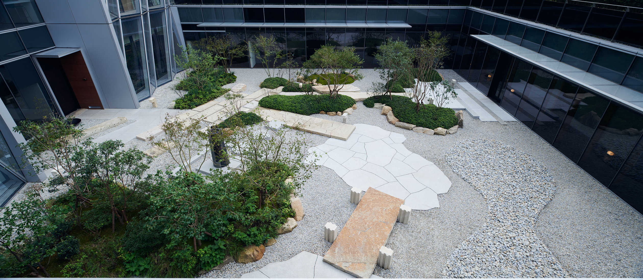
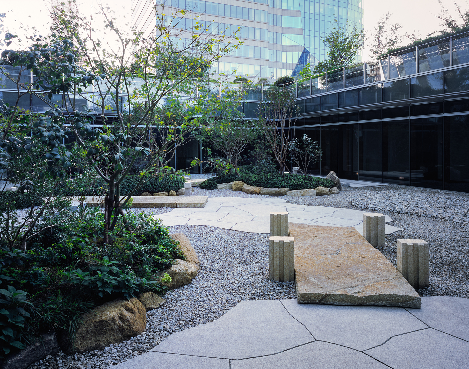
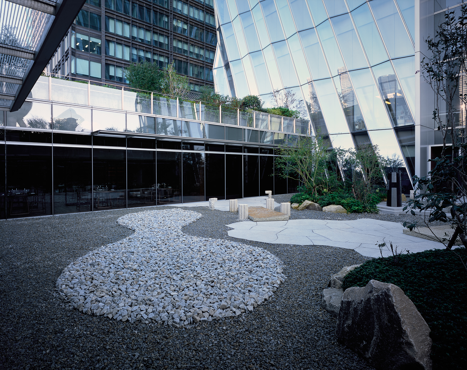
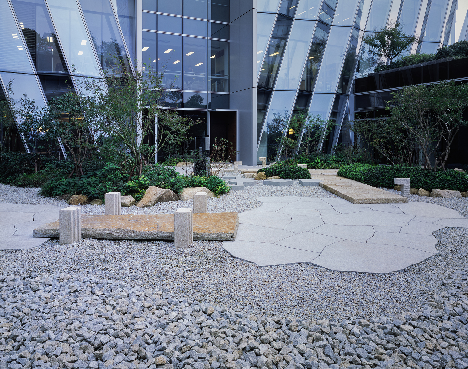
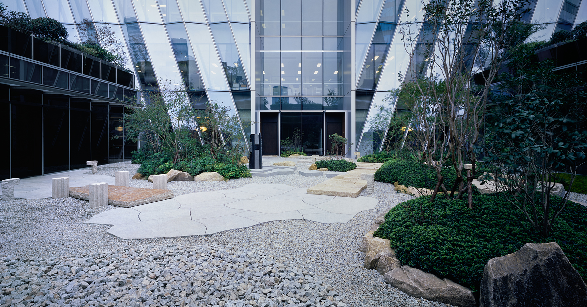
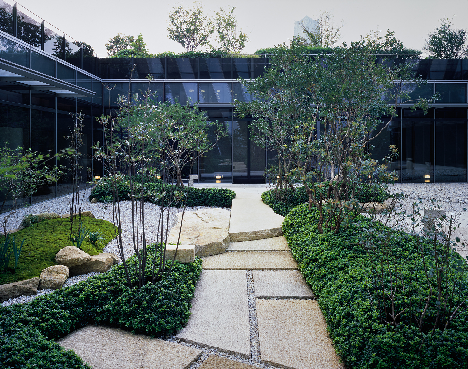
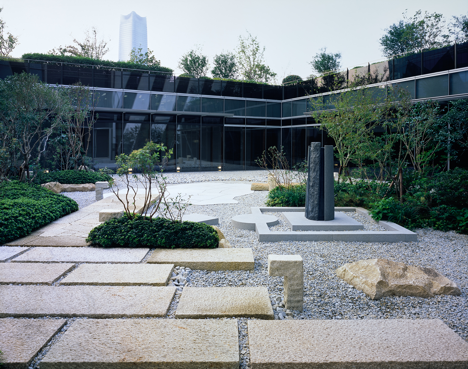
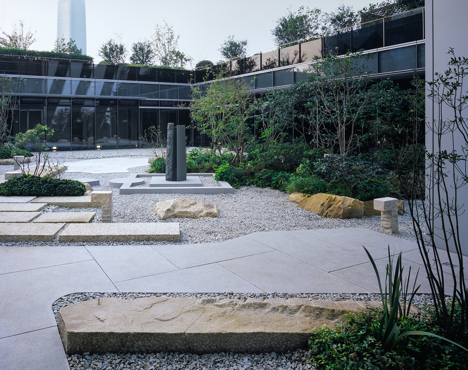
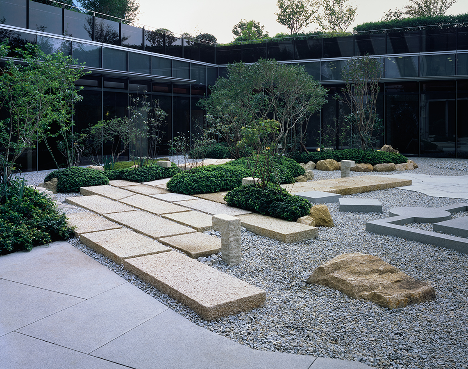
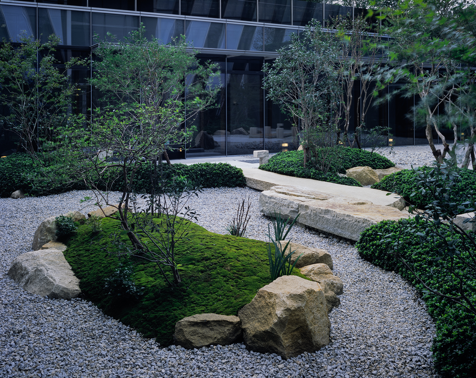
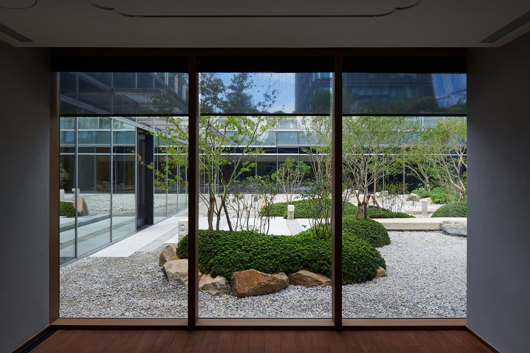
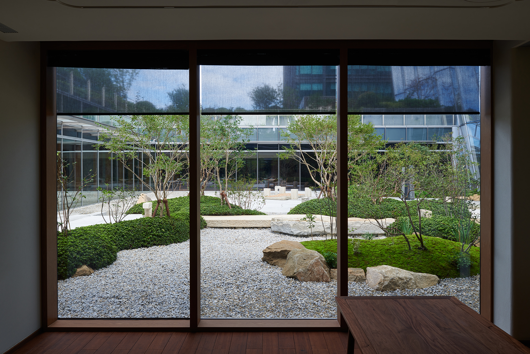
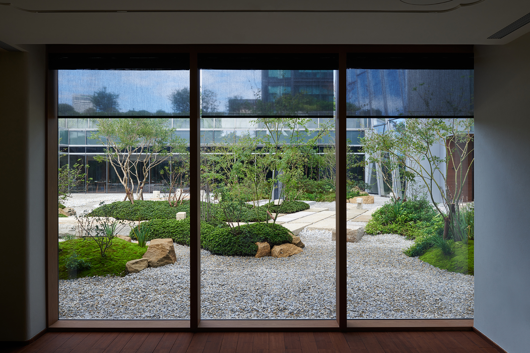
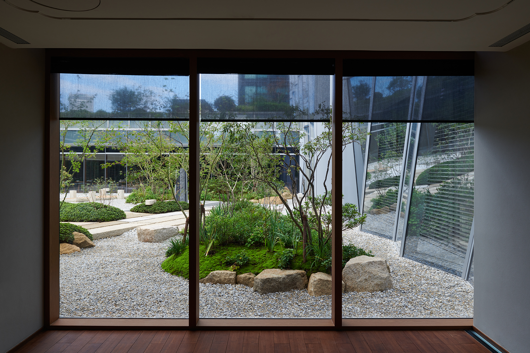
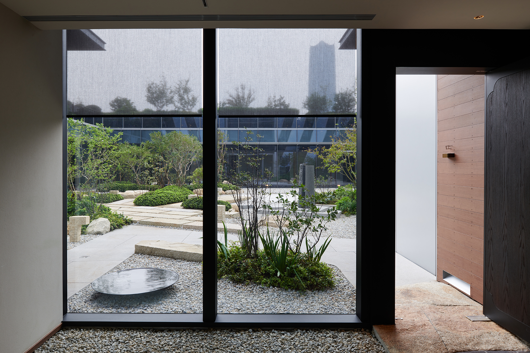
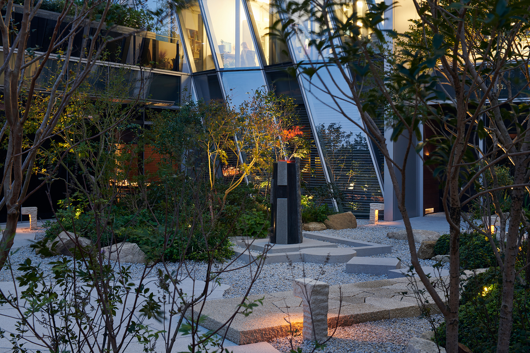
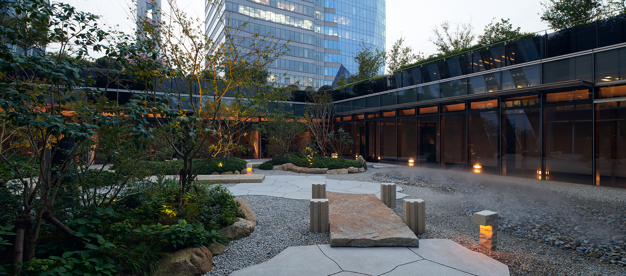
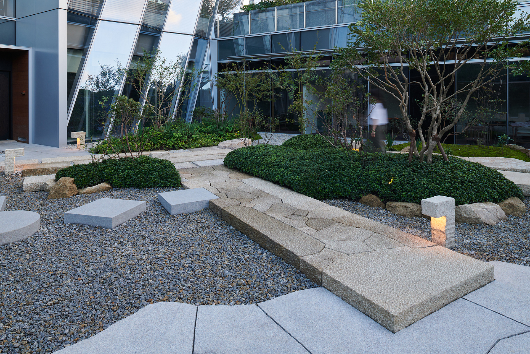
Construction Process
On-Site Supervision
Stone Craft
Cooperation
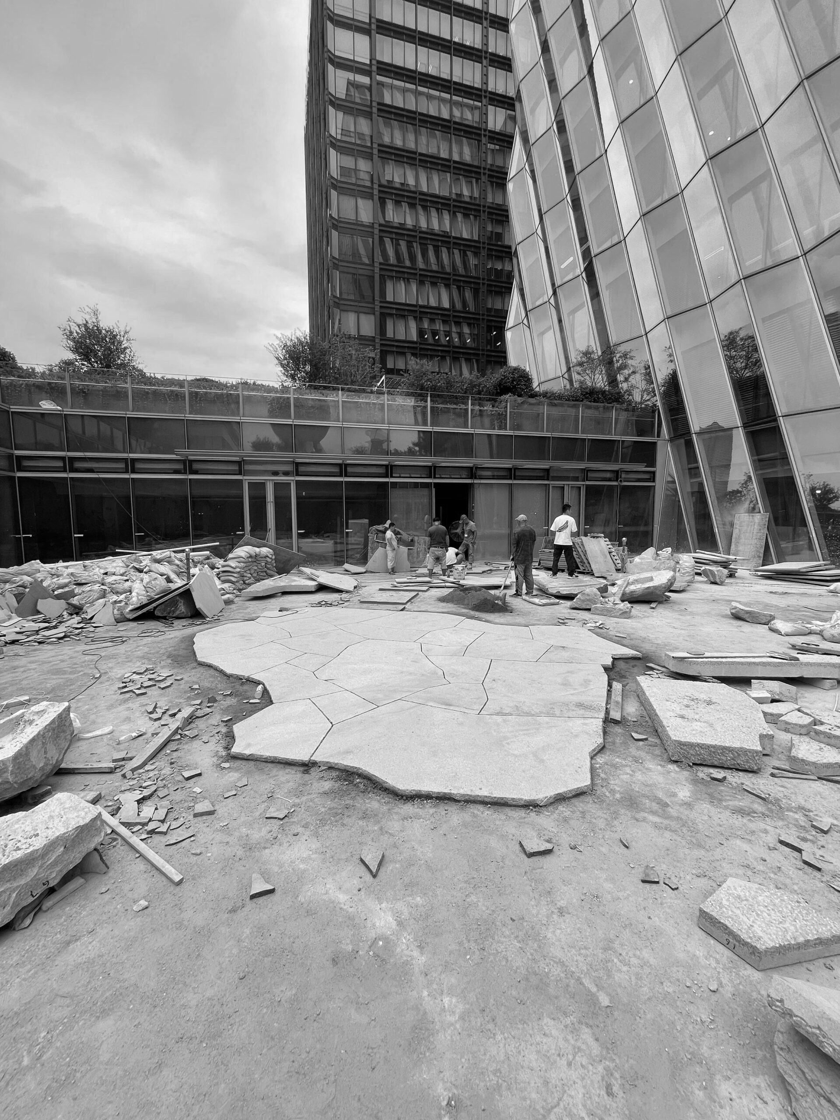
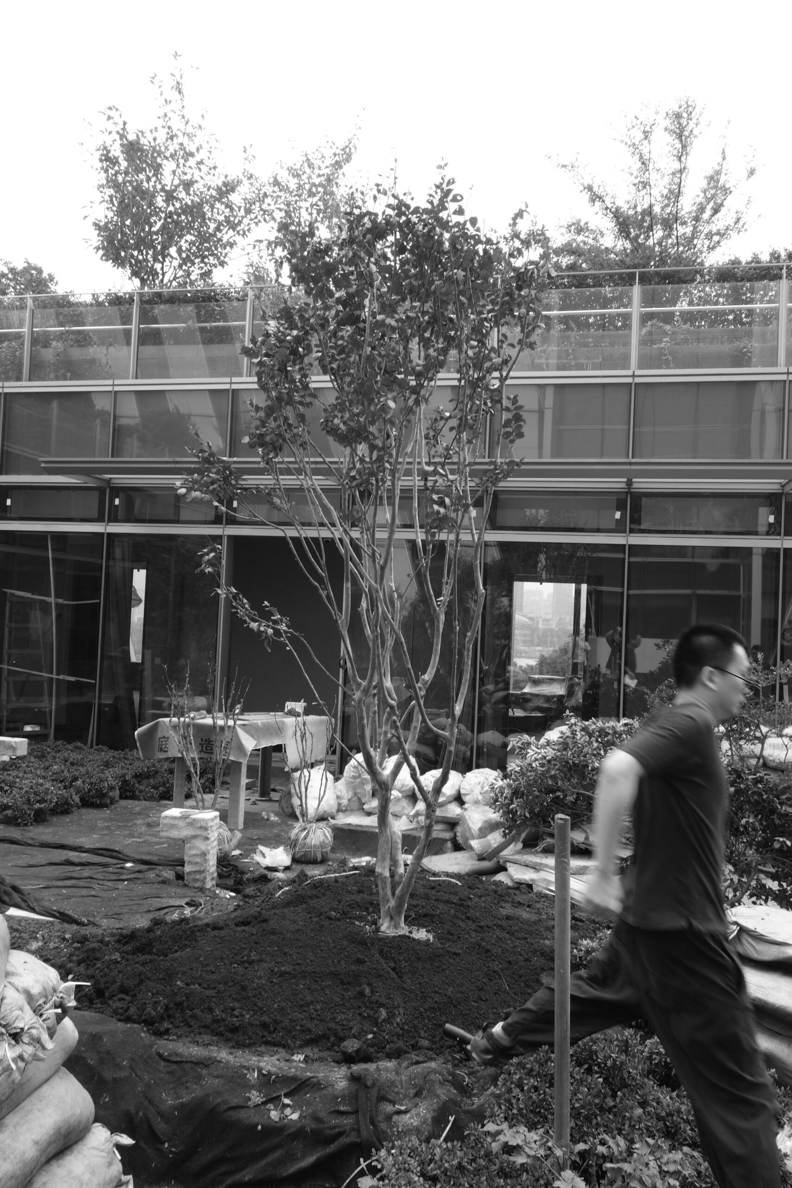
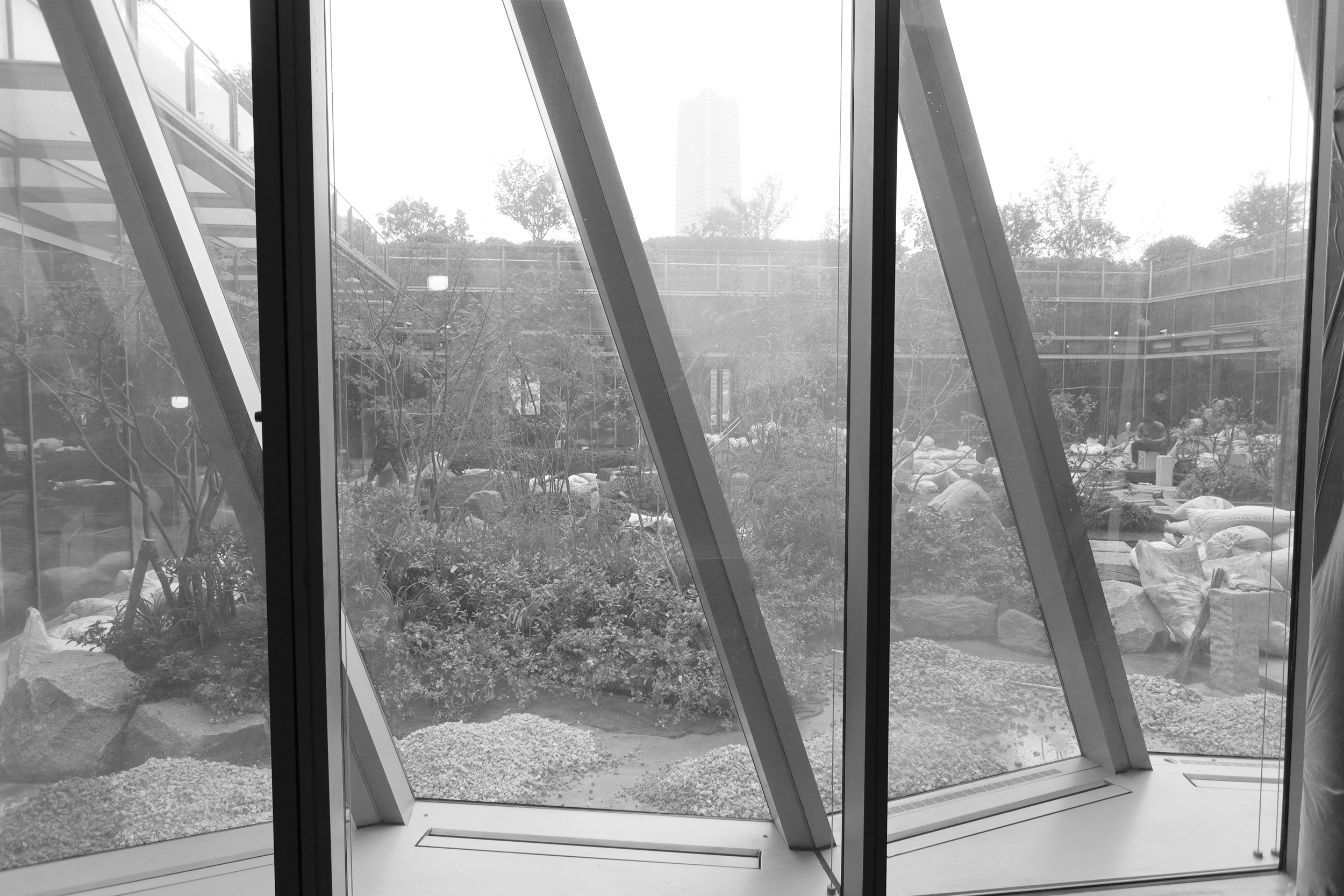
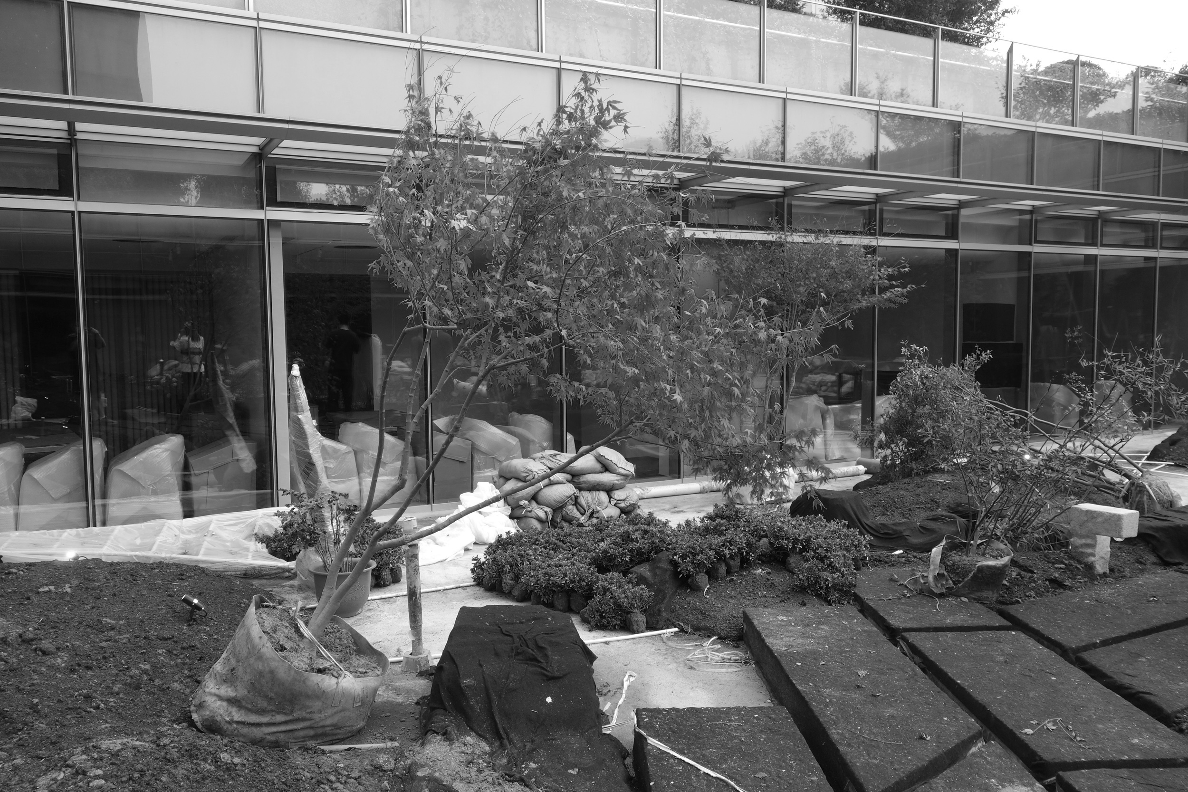
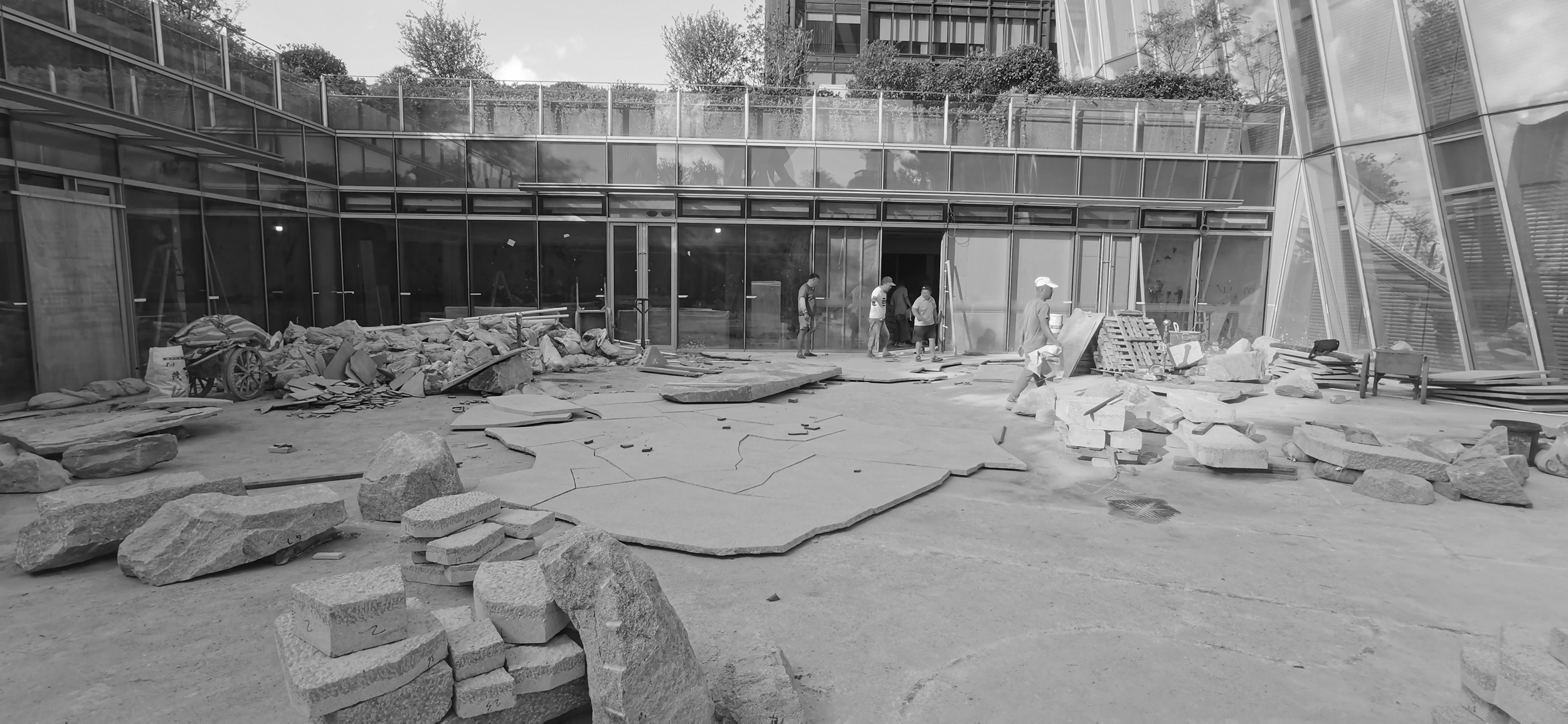
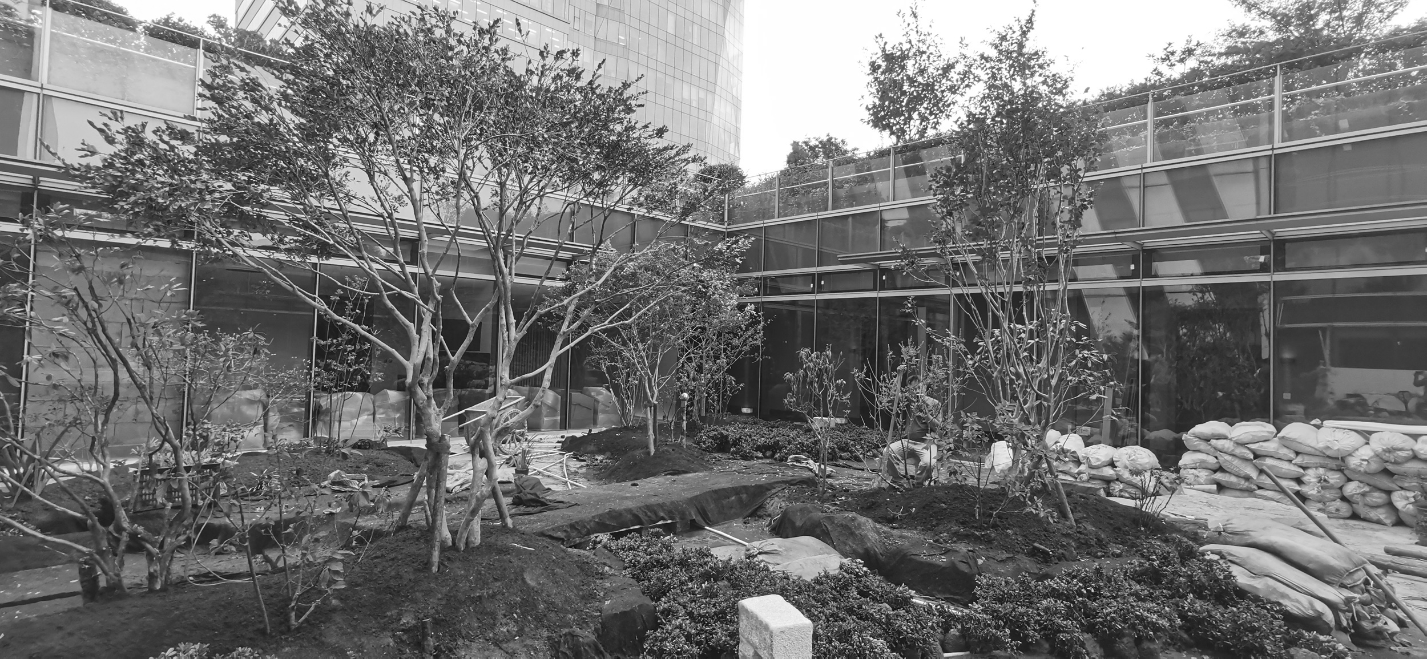

EXPLORE All GARDENS
